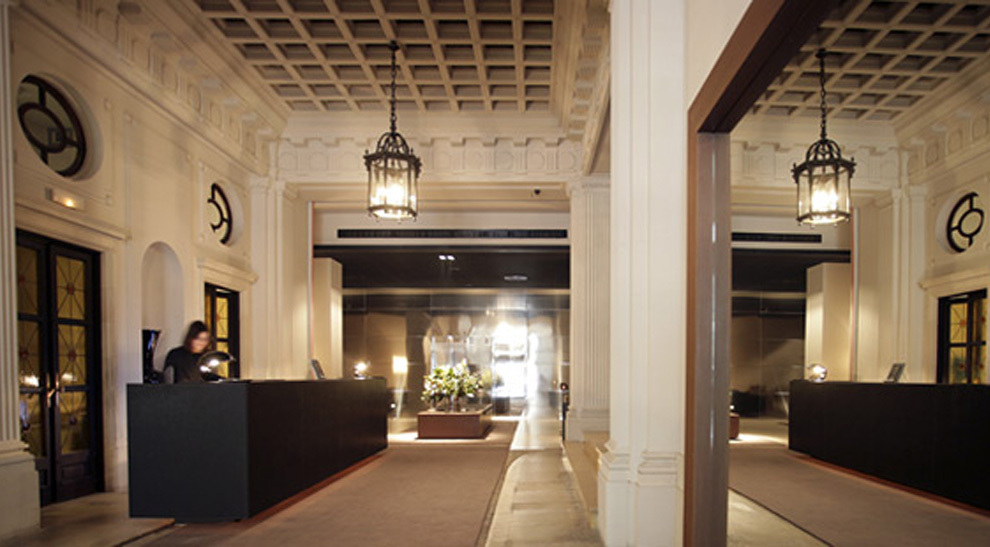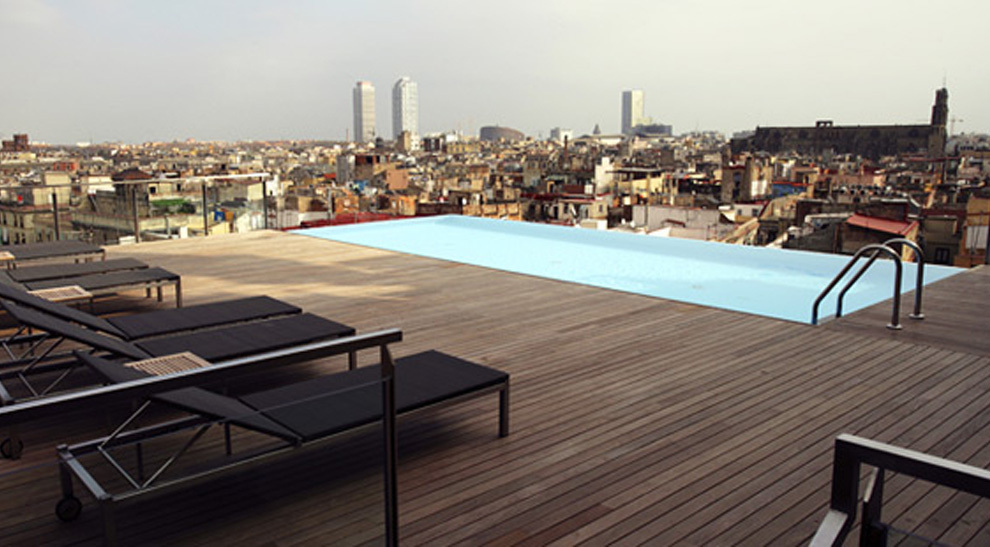Comprehensive rehabilitation including the transformation of an office building into a 4 star hotel in the heart of Barcelona. 147 rooms, indoor pool, gym, reading room, bar, restaurant, etc.
Architect Adolf Florensa built the property in 1925 in Via Laietana 30, in the Catalan capital, and it is included in the Catalogue of Artistic Heritage of the City. For this reason the facades and the original state of the last three floors had to be respected and maintained.
On the ground floor, the main access to the building, with the lobby, some lounges and the hotel restaurant (with direct access from the street) were located. In this hall, a former carriages’ passage, the monumental character coexists with the contemporary decor. The space flows into the central hall of the hotel, which connects all floors. In the underground kitchens, changing rooms and other facilities have been located.
Scope, Challenges and Accomplished Objectives
- Project Management Services and Works Operational Management.
- Serious existing problems related to the vibrations caused by the subway were solved. We got Transports Metropolitans de Barcelona to reform the roads’ supports without any additional cost for our client.

