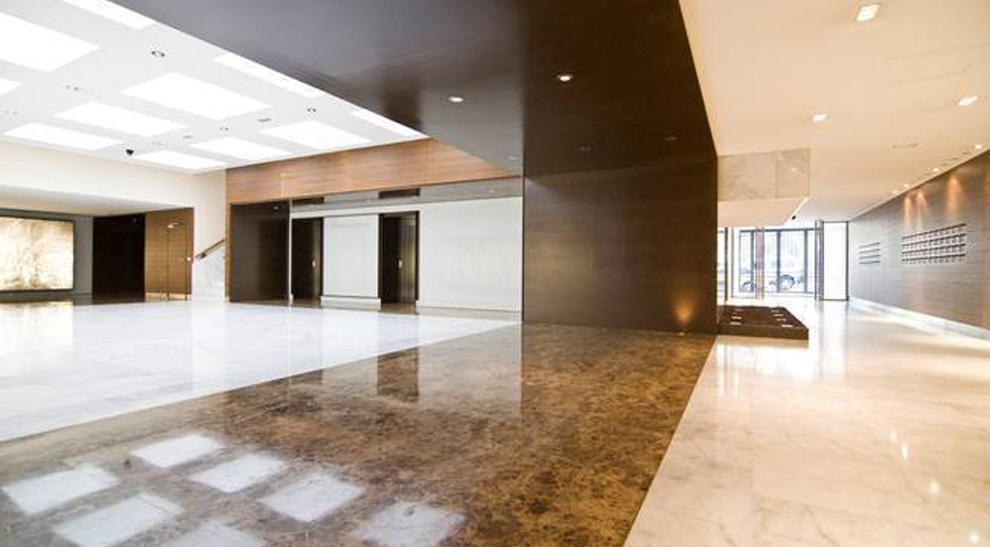Comprehensive rehabilitation with a change of use in the existing building designed by architect Cesar de la Torre Trassierra in 1952.
The structure has been consolidated, restoring the elements protected by Urban Cultural Heritage sites of Madrid, such as the façade and the central courtyard. The obsolescence of the old building, its facilities, distribution, vertical cores and cover forced the execution to be extended to the entire building, thus renovating and restructuring the building to its new housing use, being as respectful as possible with the historical and artistic values.
The project consists of 81 luxury homes, 4 commercial spaces and the first 101 robotic parking spaces in a restored building with six excavated cellars.
Scope, Challenges and Accomplished Objectives
The project has the ASPRINA –SIMA 2009 Accésit Award for Best Performance in Rehabilitation & Remodeling.
