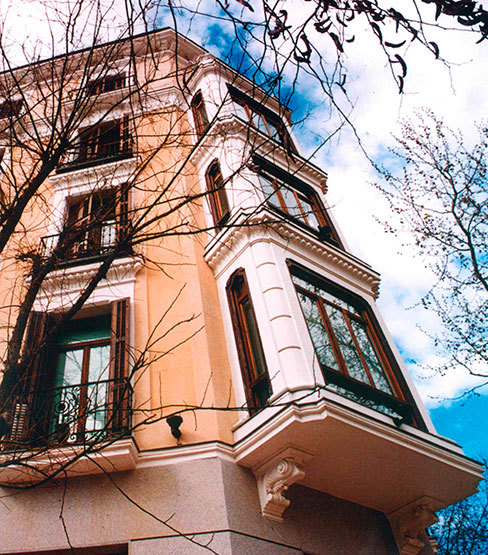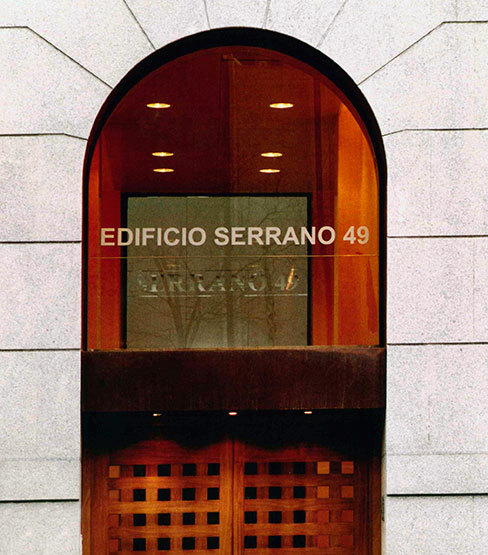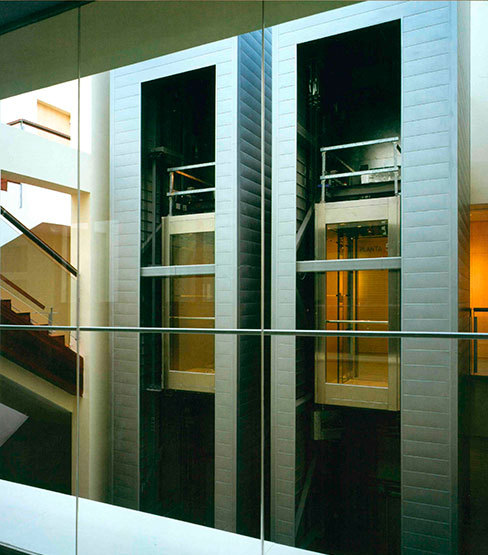Exclusive building built by architect Nuñez Cortés in 1871. Given its architectural value and location in Barrio de Salamanca it has been cataloged and therefore protected.
This comprehensive renovation is designed for office use on the upper floors and for commercial use on the basements, ground and first floors, resulting in two venues that can be accessed from Serrano Street.
The original central courtyard is recovered, centralizing the vertical communication, the offices’ distribution and the old passage of carriages as main entrance. The façade’s also recovered, rearranging gaps and restoring original features such as balconies and wooden windows.
Scope, Challenges and Accomplished Objectives
Project Management Services in the building’s renovation and commercial use.


