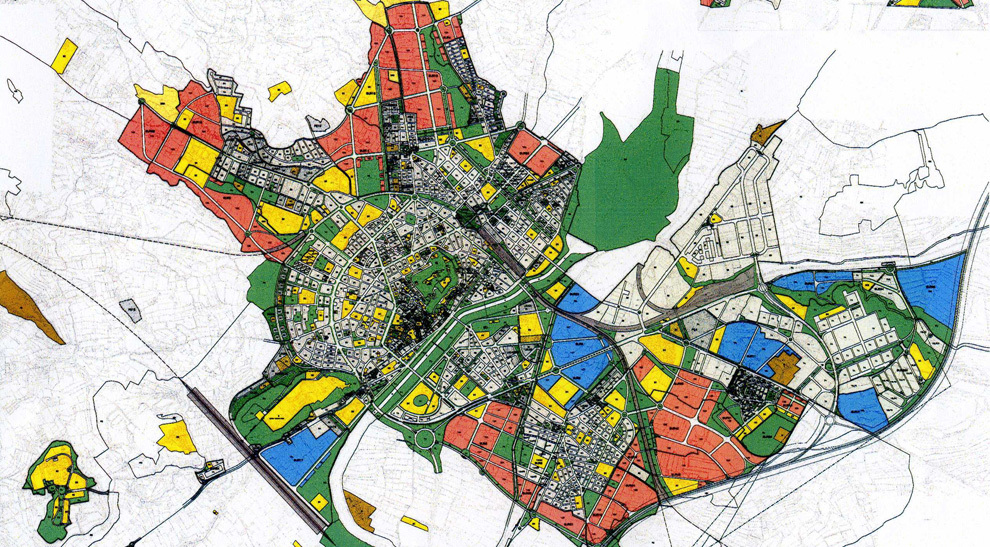The project transforms former farm land located between the N-II and the Seròs channel into an urban area of 445,000 m². This entails an urban expansion from the city of Lleida beyond the current Madrid-Barcelona road.
To do this, a network formed by very wide streets (up to 38 meters wide in some cases) intended for multi-family buildings is urbanized. The project includes the expansion of the old road that linked the city to the suburb of Bordeta, making it a full urban street, as well as the diverting and burial of several existing irrigation pipes.
The Infrastructures include: the construction of a new bridge over the Serós channel, the board extension of another existing bridge, two large diameter microtunnels under the N -II for the sewerage system and the creation of a large urban park, Water Park of approximately 8 ha. As for the area’s developments, new clinic Terres de Ponent L’Aliança is planned to be built there.
Scope, Challenges and Accomplished Objectives
- Monitoring & Project Management Services.
