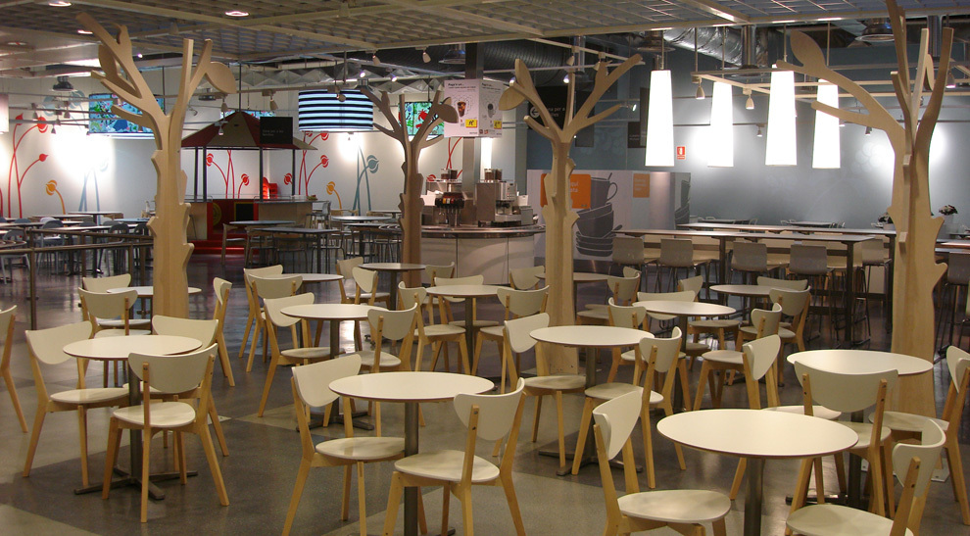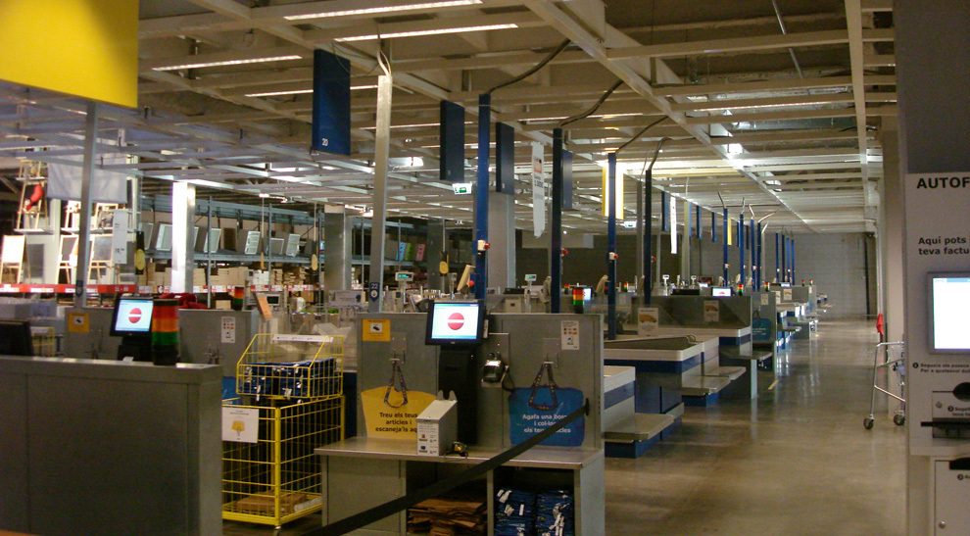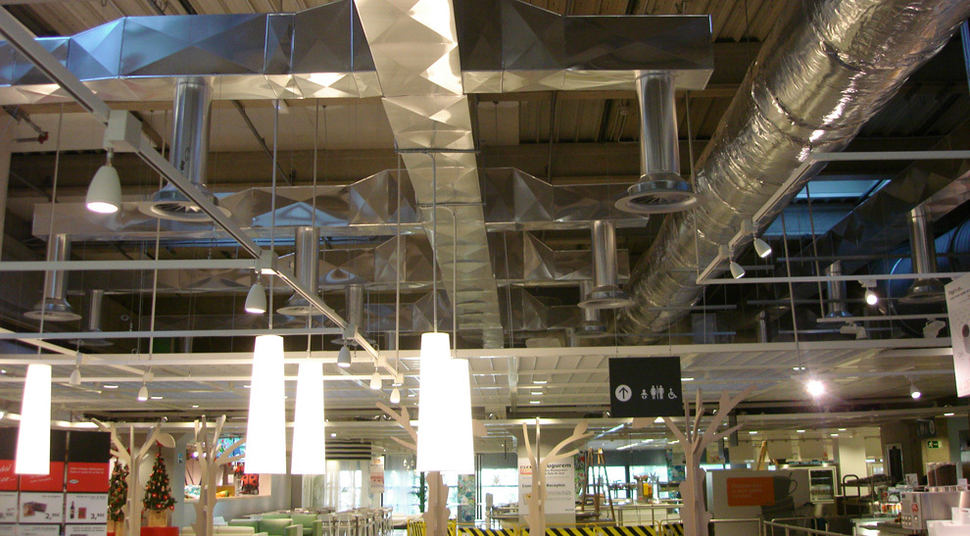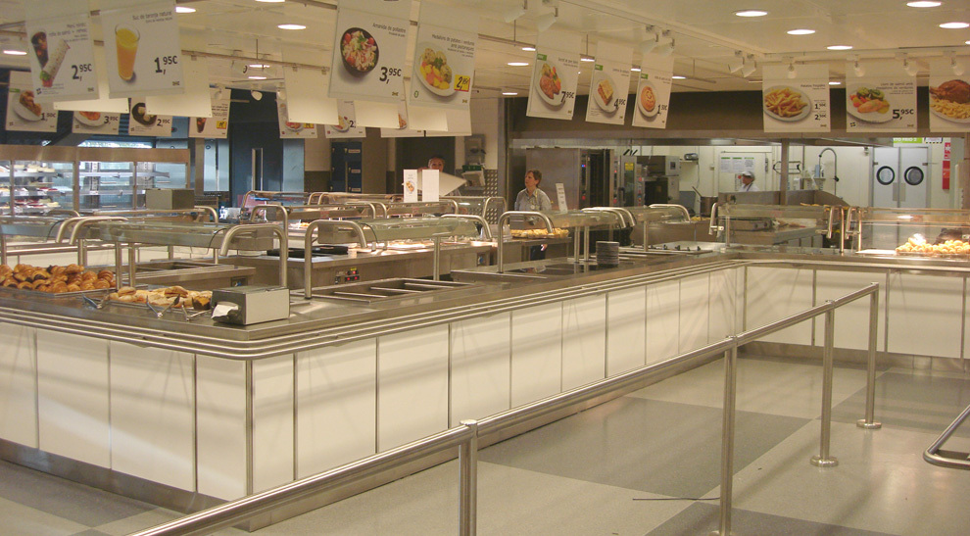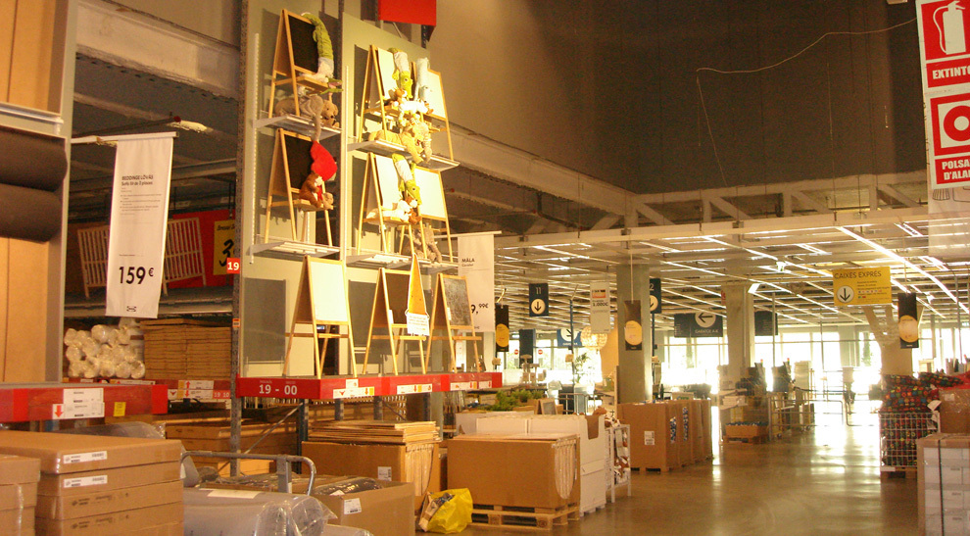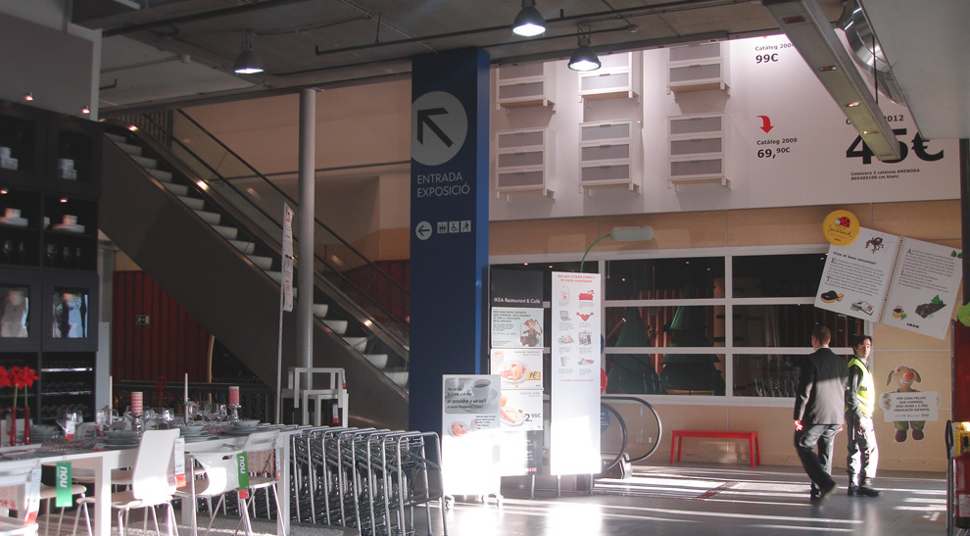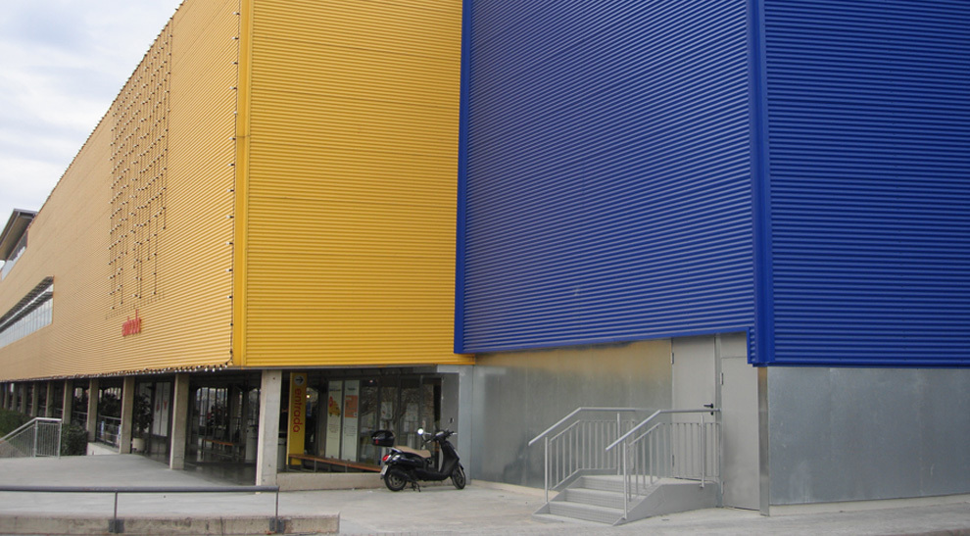Public area renovation and expansion in the Badalona store. Critical areas intervened:
- Vertical circulation cores, such as elevators, escalators and new front steps.
- Main access.
- Restaurant.
- Slab enlargements on tills and self check-out area.
- New Annex Building for new areas.
- New toilets underground and on the first floor.
Scope, Challenges and Accomplished Objectives
- Project Management Services, preconstruction management, project review and construction management.
- The execution of the work was done along with the store’s normal functioning and meeting the cost targets and deadlines pre-set.
- The main challenge was that of being constantly able to intervene in major areas, within the public areas, without it affecting the activity of these areas at any time.
