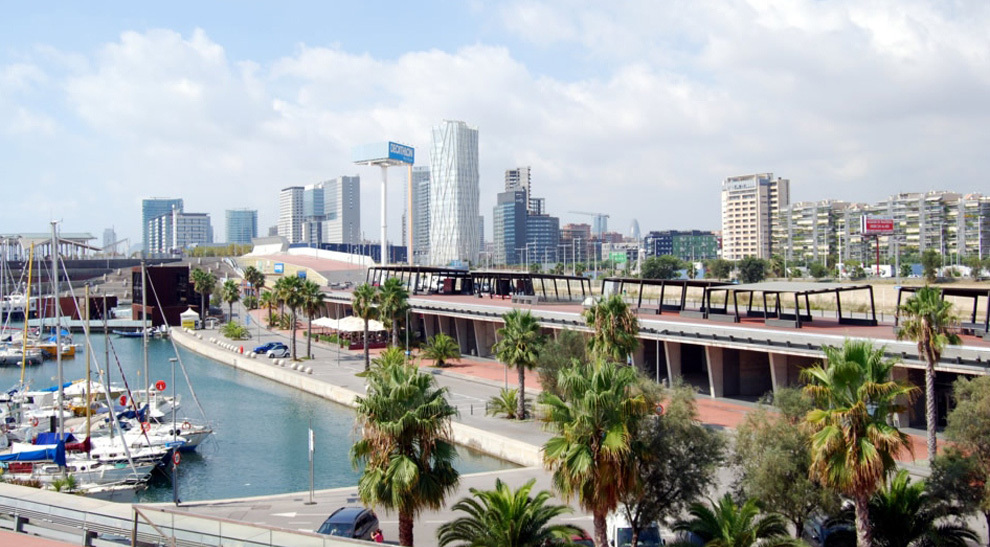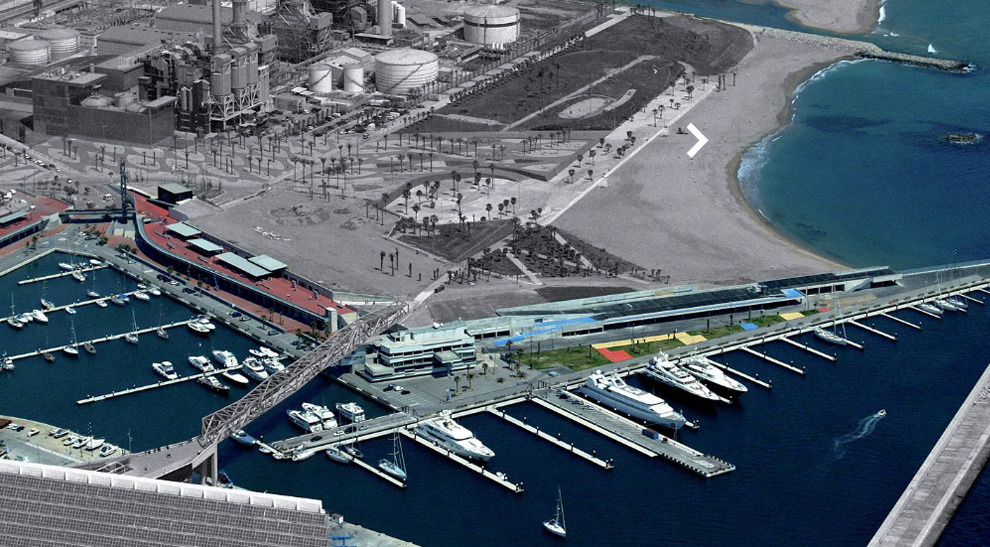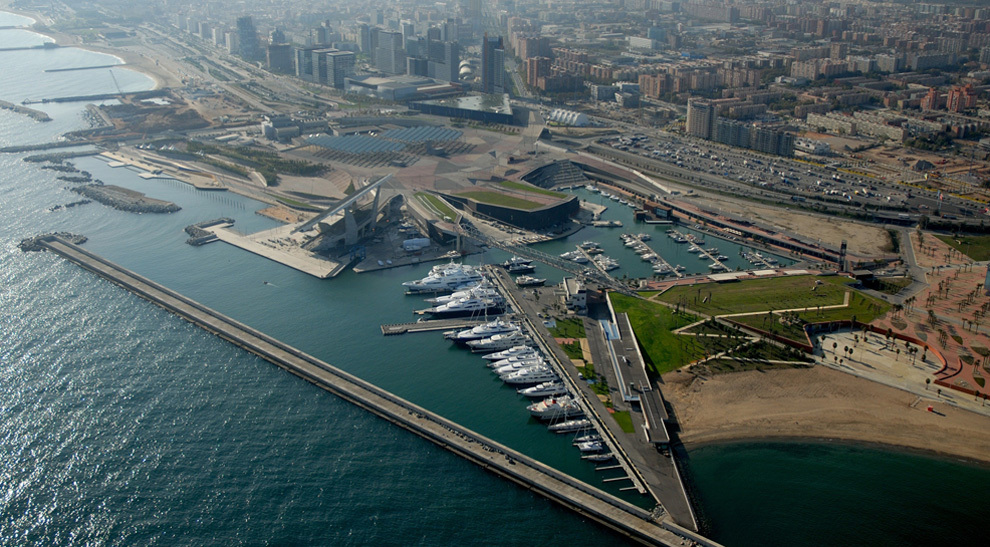The marina consists of a 3,857 m² esplanade with capacity for 245 boats and 201 berths for 10 to 80 m in length boats. Our performance was based on the construction of:
- Habour Master’s and Marina Seca Offices.
- Technical Area of 6,290 m².
- 20,000 m² buildings destined for commercial and services use called “Edificio Mar”, “Edificio Parque”, adjacent to the Nord-Est Park in Sant Adrià del Besòs, “Edificio Ronda”, and “Edificio Escalinata”, located under the main stairway leading to the Forum square.
- 156 berth parking spaces and underground parking (850 spaces).
Scope, Challenges and Accomplished Objectives
- Project Management Service in: commercial buildings, licenses, development and general facilities of the Marina. After the Forum of Cultures all these buildings were transferred to our client and had to be retrofitted in accordance with the regulations for commercial use, creating new structures, facilities, sector divisions, façade sidings and finishing. Finally, we took care of the equipment and the entry into service of the relevant car parks in each of the correspondent buildings.
- Project Management Services when finishing the Nord-Est Park with an area of 30,000 m² transferred to the City of Sant Adrià de Besós and the linking of the port with the adjoining areas: walkway, stairs, road and beach access.
- All works and installations were carried out with the normal functioning of the port, all the more, with some of the buildings in use.


