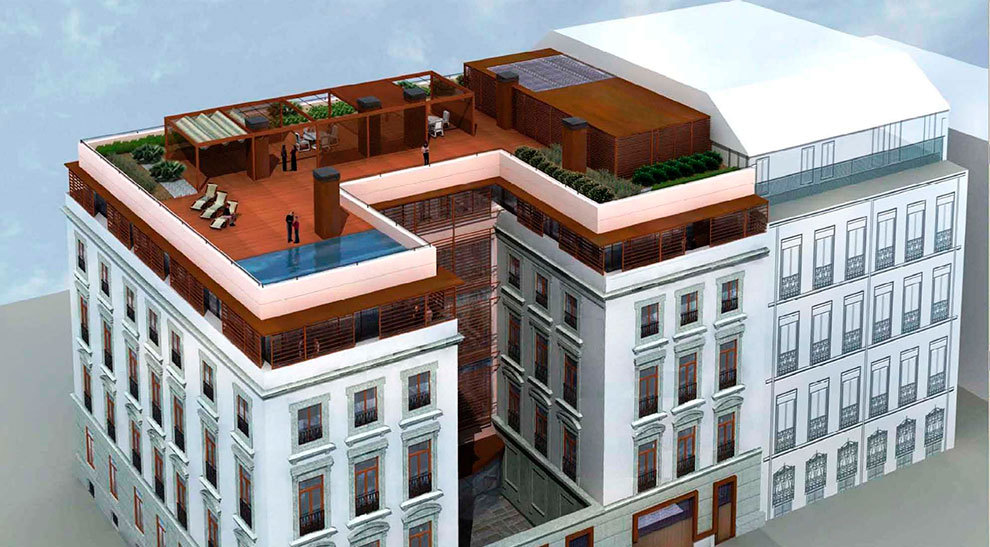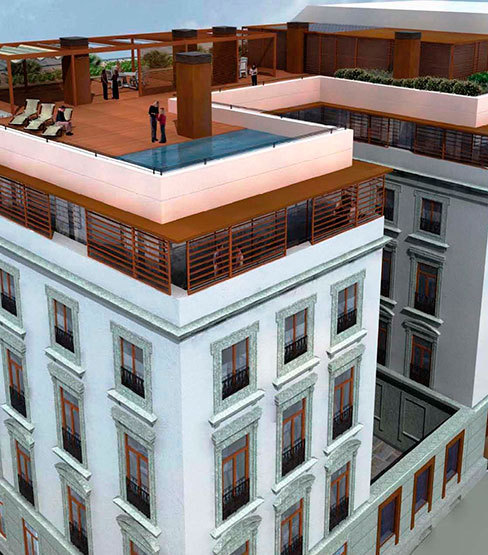A new luxury home concept representing a new lifestyle, designed for senior people who wish to enjoy exclusive spaces and services that make their everyday life easier.
It consists of 24 luxury apartments with 1 or 2 bedrooms and an area ranging from 78 m² to 144 m², with garage and storage. The following services are provided within the common areas: Private à la carte restaurant, private dining rooms, game rooms, gym, library, spa and massage room, laundry, maid service, valet parking, chauffeur, 24-hour reception and security, infirmary, etc.
Fundamental aspects to run:
- Restore areas defined as of mandatory restoration by the Special Plan for the Protection of Heritage: facades, hall and main staircase.
- Top floor development following an up-to-date architectural proposal.
- Expand the underground building to accommodate the general facility services, storage and garage.
- Provide the building with the most modern comfort and security facilities that will allow its new use adaptation.
- Replace the Santibañes Gil Street façades and the indoor courtyard open to that street, with a continuation of the old street facades in Villanueva and Cid Streets.
Scope, Challenges and Accomplished Objectives
- Project Management Services in: the Renovation of one of the most emblematic building examples that remain of the original architecture in the residential Salamanca district. Its most prominent feature is the magnificent main staircase, a body of palatial dimensions that evokes elegant Parisian or Viennese architecture from the second half of the nineteenth century.
- Project Management in Layetana was conducted through the structural consolidation phase and the subsequently building transfer to a financial institution.

