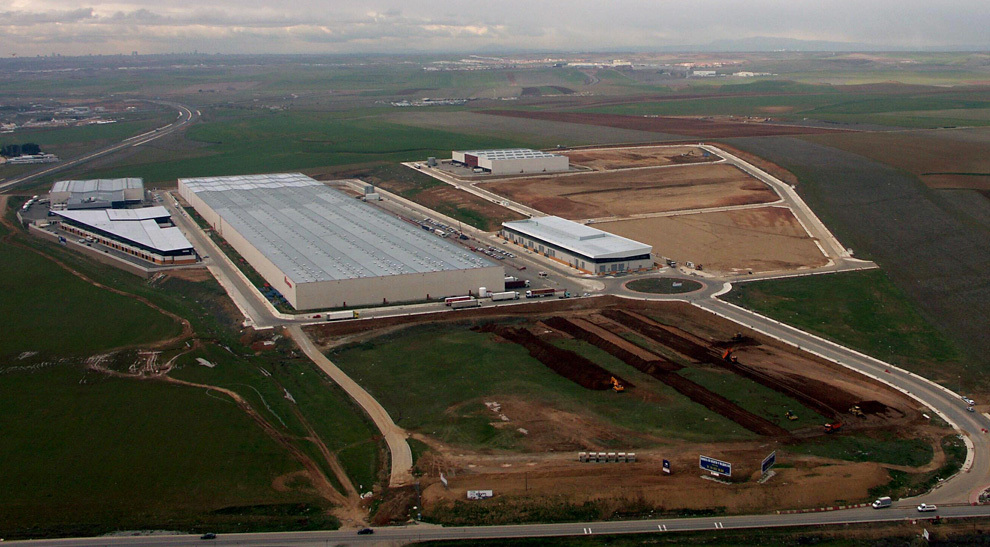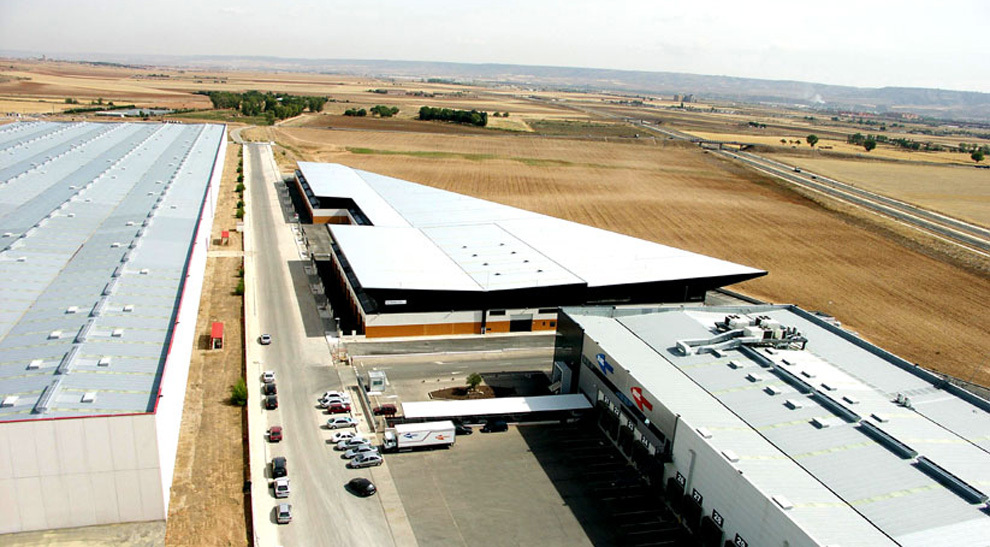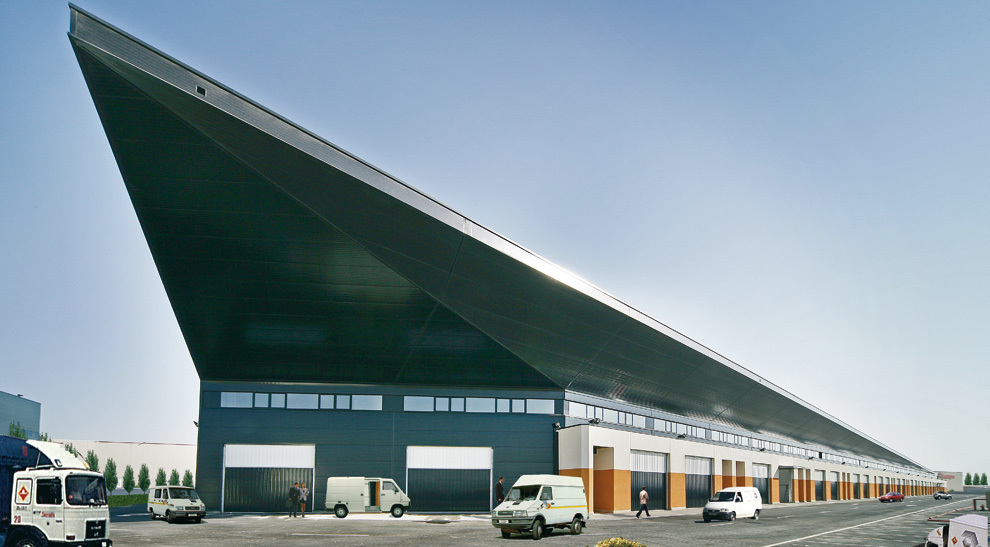Industrial Complex consisting of 150 attached sections forming three buildings in an area of 59.436 m².
The proceedings were conducted in 3 phases.
The sections consist of a ground floor with a mezzanine in most of them, which does not cover the entire surface of the ground section.
Access to the sections will be done from the perimeter road to the plot and the inner private roads. The access to each section is provided with a patio and outdoors parking.
Both the structure of the building and the separation barrier between sections are precast concrete. The section’s enclosure is of concrete block on the first floor level (such as the closing of the section’s patios) and the rest consist of metallic sandwich panels. The covers also include metallic sandwich panels on a precast concrete belt structure.
Scope, Challenges and Accomplished Objectives
- Project Monitoring for Procam – Riofisa.


