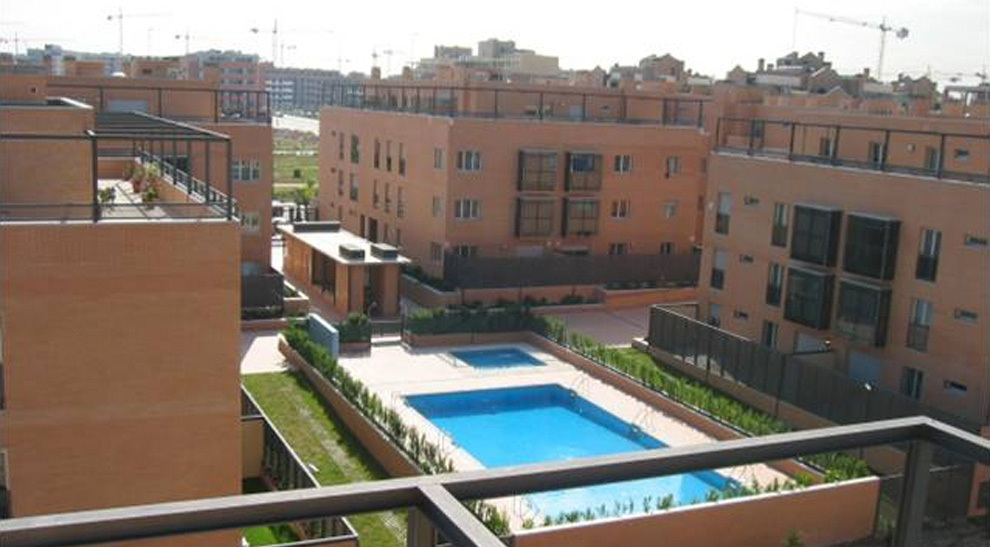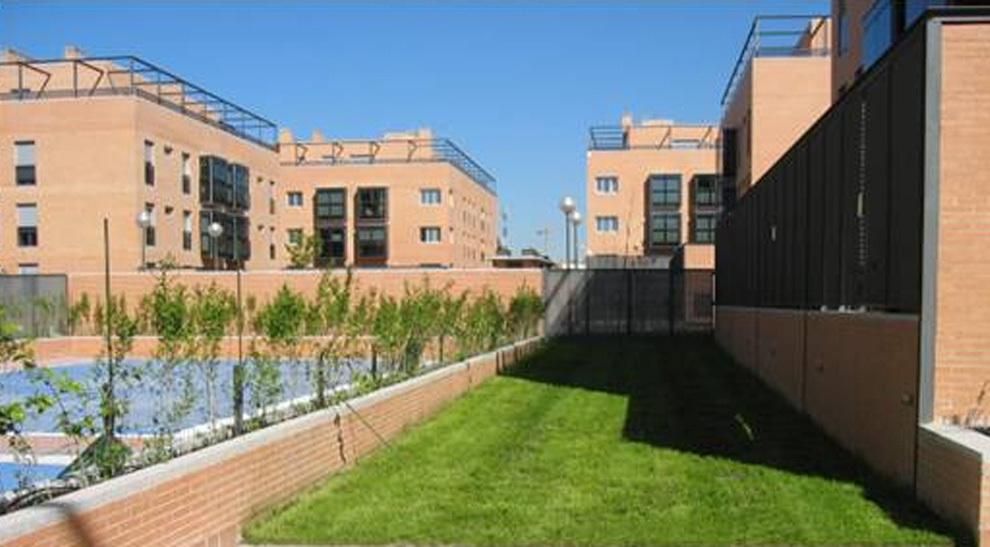The project includes the construction of 237 homes in buildings with 4 floors and a 10,100 m² basement surface with gardens and private spaces inside. The complex stands on the Montecarmelo Urban Action Plan and consists of 3,600 m² public spaces. The curtain wall grandstands stand out on the façades.
Scope, Challenges and Accomplished Objectives
- Project Management Services.

