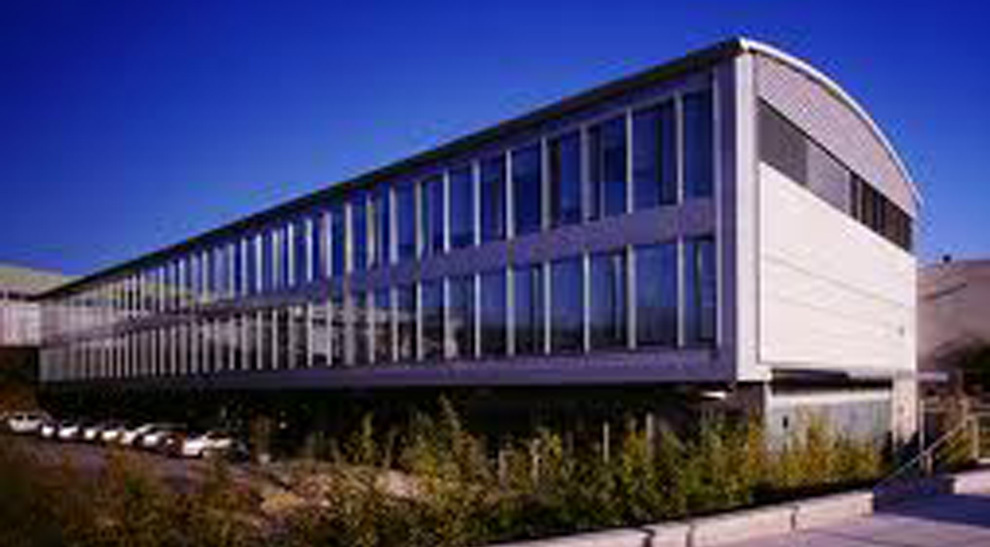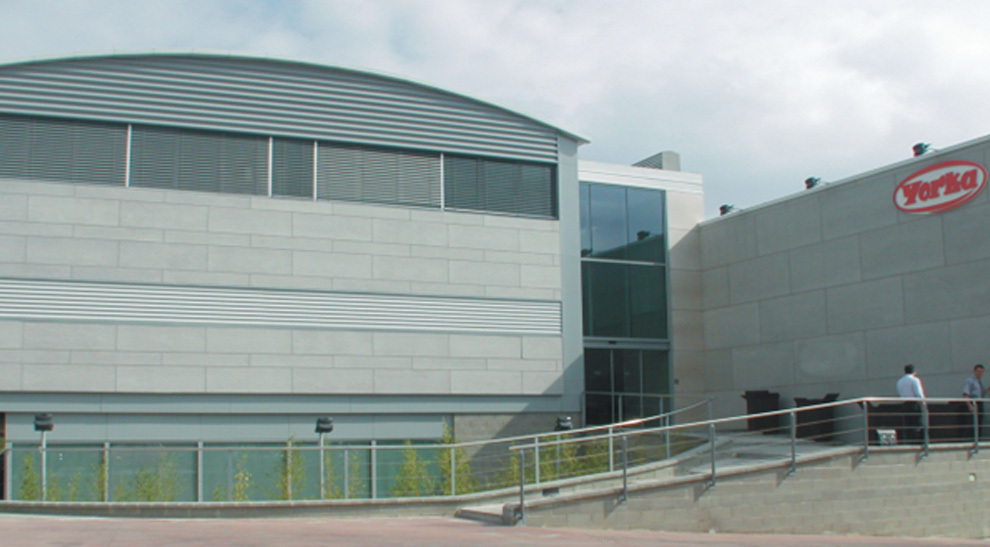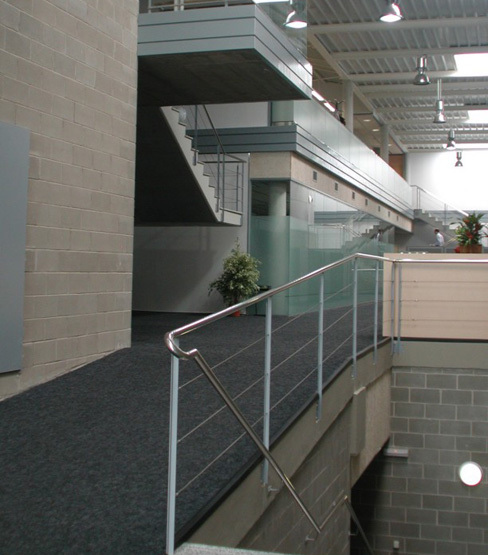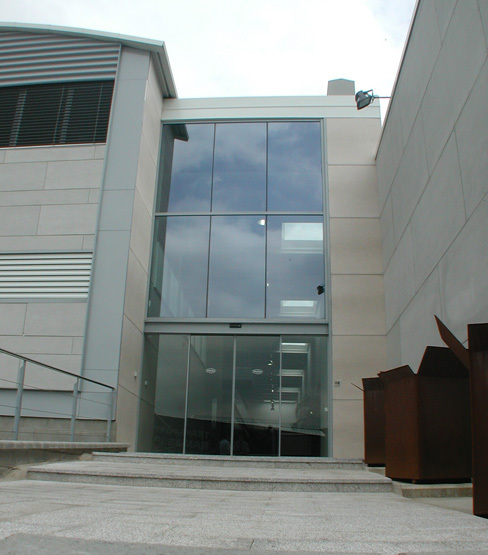The project consists of a 65 meters length building, which corresponds to public façade of a multinational company specialized in the automotive sector. Placed at a distance of 5 meters from the factory’s blind dividing line, a large illuminated skylight gallery was created, acting as a “light lung” for the offices.
Corresponding to the industrial activity of the company, the infrastructure uses typical materials within the sector such as concrete and corrugated sheet to create open workspaces and a unique appeal.
Scope, Challenges and Accomplished Objectives
- Project Management Services + Project + Project Management.



