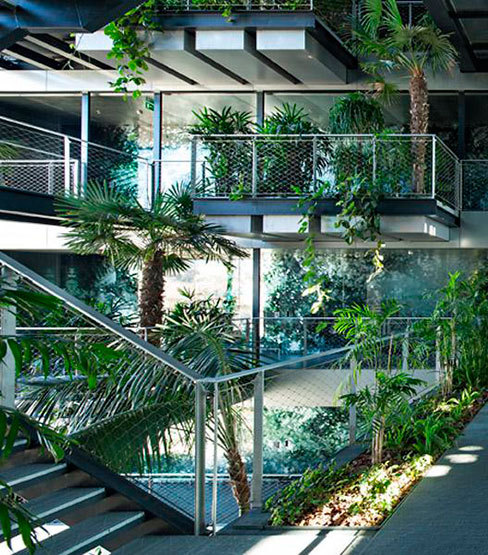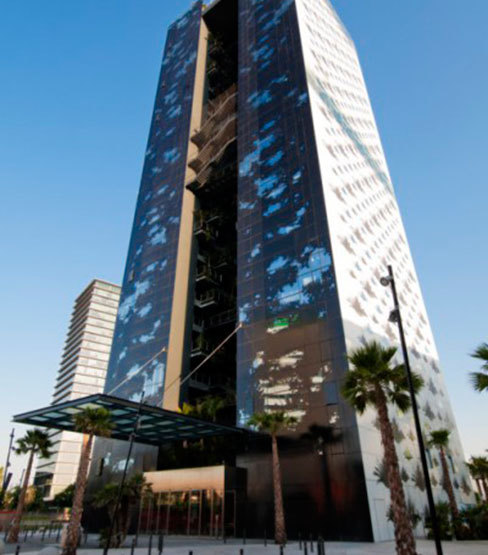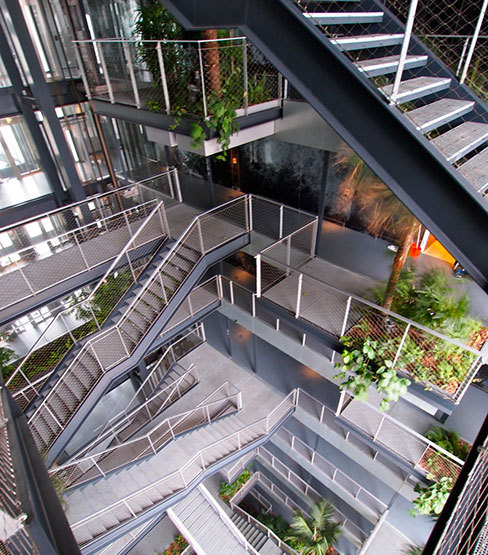4 star hotel operated by Hoteles Catalonia and the Renaissance hotel chain Marriott Hotels & Resorts. A 105 meters-high building with 25 floors, housing 358 rooms. The hotel consists of 2 buildings linked by a panoramic restaurant, with lush tropical vegetation simulating a vertical garden.
The Hotel’s design has a changing effect throughout the day, thanks to the play of light and shadows produced by the large central galleries and the vegetation both inside and outside the building. Its south facade is completely white and the north one is black, decorated with floral motifs.
There is also a fitness center with indoor swimming pool and a terrace bar with panoramic views. A spacious area houses the meeting rooms that can accommodate up to a thousand people. Moreover, there is a restaurant, a bar and parking in the same building.
Scope, Challenges and Accomplished Objectives
- We were responsible for the project’s tender and review to homogenize the Facilities Executive Project. This work was the result of Hoteles Catalonia’s several common technical teams. This gave the project more definition during the tendering phase, with the consequent savings in the bidding of a 15% from the initial budget.


