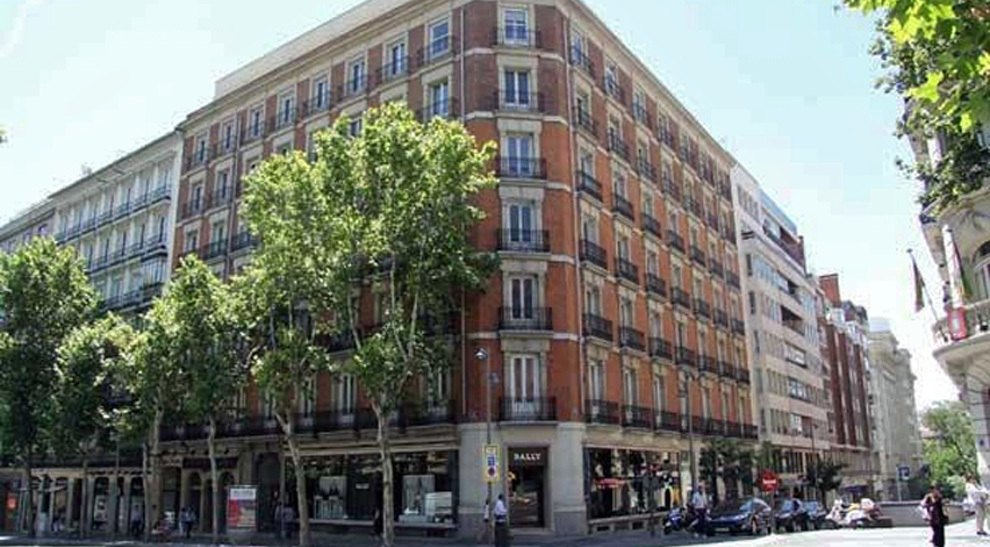The renovation of a building listed and protected by City of Madrid’s PGOU (façades and stairs) designed by Lamela Architectural Studio.
The intervention will be materialized with the restoration of the original facade following the architectural heritage recovery criteria. This will allow for the ornamental motifs splendor recovery, in moldings, cornices, balconies and railings.
The work is based on the renovation and enhancement of its original residential use without altering the existing volume and aesthetics. In order to achieve this, the remodeling of the building combines today’s exclusivity, comfort and technology; the addition of home automation systems to provide 30 2-4 bedrooms homes and 5 duplex penthouses spread over six floors. A robotic garage for 39 parking spaces has been planned as a complement. All this will allow a better use of the parking space by reducing the circulation space.
