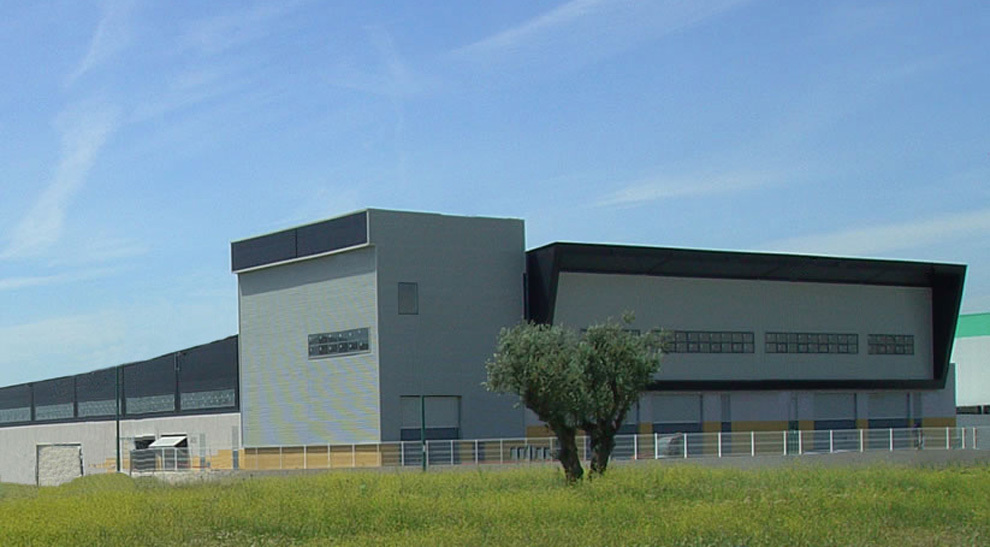Industrial complex consisting of 37 semi-detached buildings, with a total area of 79 829 m². Designed with a plot main access from Confianza Street and an inner perimeter road that serves the various sections.
There are 3 types of sections; all have ground and mezzanine floor as well as being equipped with toilet.
10.00 m and 13.50 m wide parts with a depth between 19.30 and 22.22 m. Its uniqueness lies in its treatment as a whole unit. This is achieved through the roof power, the façade element’s careful arrangement, such as windows and sunshades, and the counterpoint achieved with the unique volumes in the main façade, breaking off from more conventional solutions.
The different buildings and facilities are intended primarily for industrial use (warehouses, refrigeration platforms) and corporate offices for the following companies: GEFCO, SDF, Duco and LOGISTA.
Scope, Challenges and Accomplished Objectives
- Project Monitoring for Procam – Riofisa.
