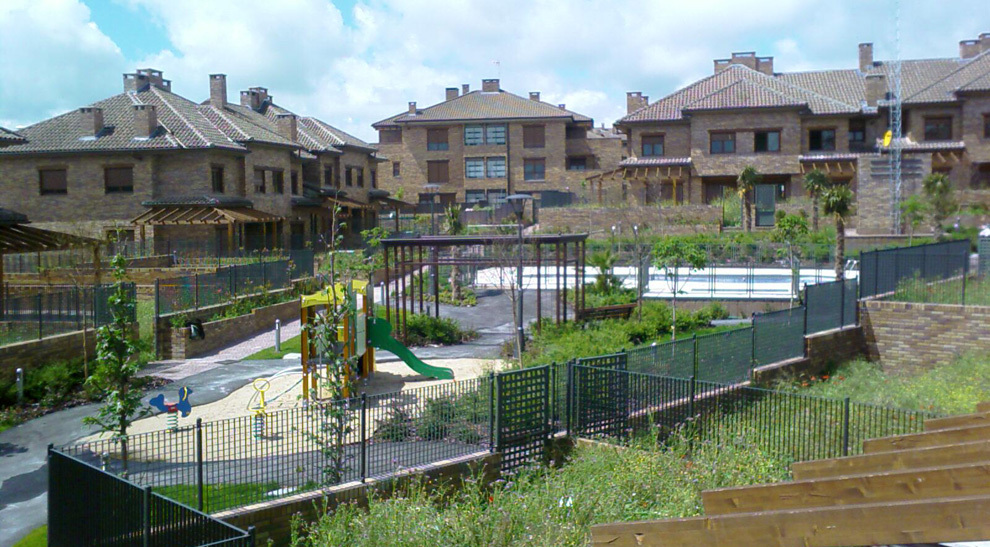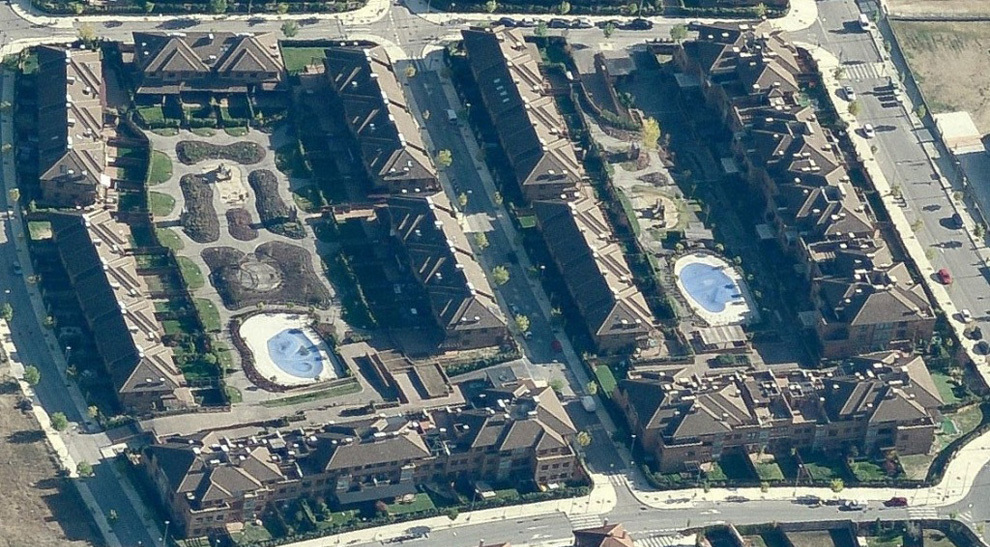“Los Rubilales” project consist of the area’s development of 163,000 m², accommodating thirteen parcels for single-family, multi-family and social housing.
The construction works were carried out in three phases:
- The first phase consists of three blocks with 182 flats, a total of 35,896 m². 11,645 m² are for three floors-type houses (ground, first and attic) with two and three bedrooms. The remaining 24,251 m² are for two-floors plus basement single-family homes.
- The second phase consists of three blocks of 103 homes, including single-family and multi-family house, a total floor area of 19,684.55 m².
- The last phase consists of two blocks with a total of 90 houses within four-floors blocks plus basement, storage rooms, garages and community pool. 15,392.75 m² of constructed area to which a community sports area is attached with 3 paddle courts and 1 multi-purpose court.
Each of the blocks has communal gardens, swimming pool, playground and a basement common garage.
Scope, Challenges and Accomplished Objectives
- Project Monotoring Services.

