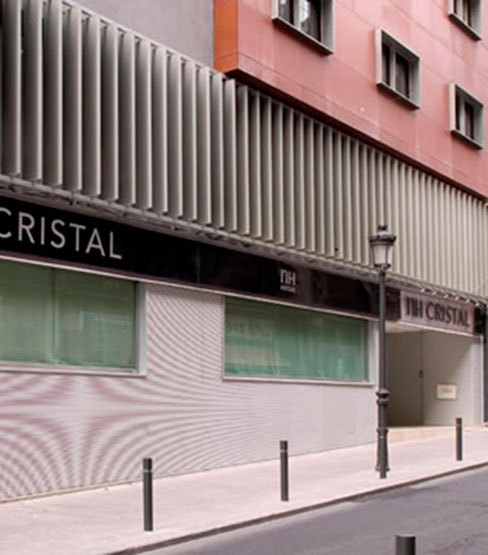Expansion and comprehensive renovation of an existing hotel, including the incorporation of 1,000m² of additional area by annexing the adjacent lot to the existing building, with a newly constructed volume comprising a ground floor, four upper floors, and an attic.
The works were carried out while the hotel remained operational. The number of rooms increased from 53 to 85. Creation and design of all guest areas as well as the renovation of all facilities, vertical circulation cores, and façade cladding to meet NH’s new requirements.
Scope, Challenges, and Achieved Objectives
- Services of Project Management, Construction Management, and Facility Management.
- Contracting in packages and strict economic control allowed the economic objectives to be met. The rigorous supervision of the execution of works in the different phases and areas of intervention, considering the complex demolition of the existing building located between party walls, which housed the old reception and other services, enabled the hotel to remain operational without disrupting its functionality or guest services.
- Logistical and control support for the supply of FF&E (Furniture, Fixtures, and Equipment).
