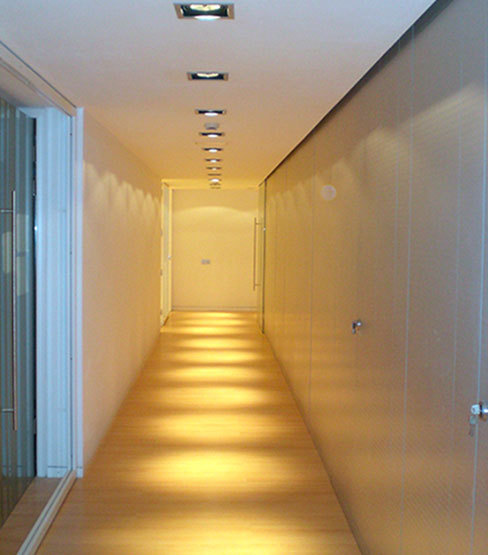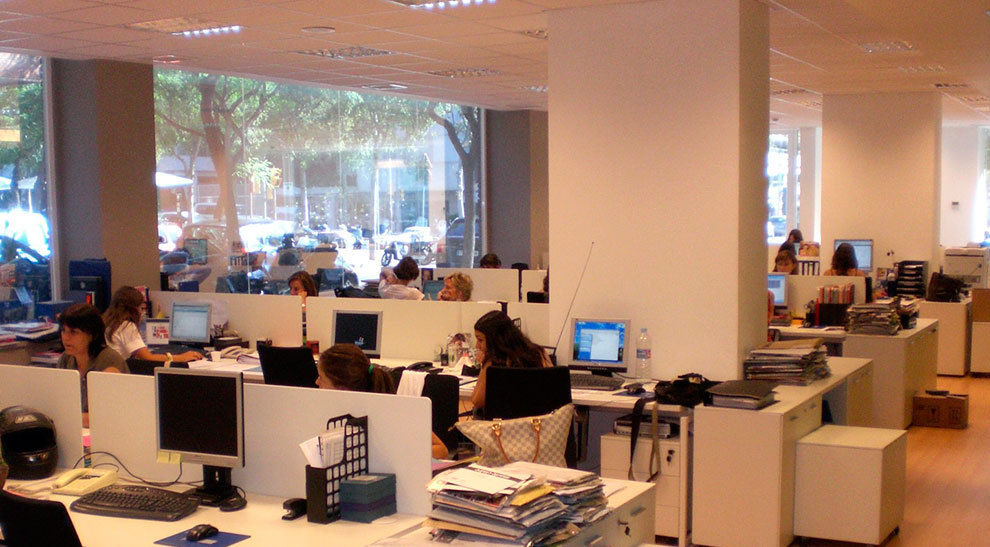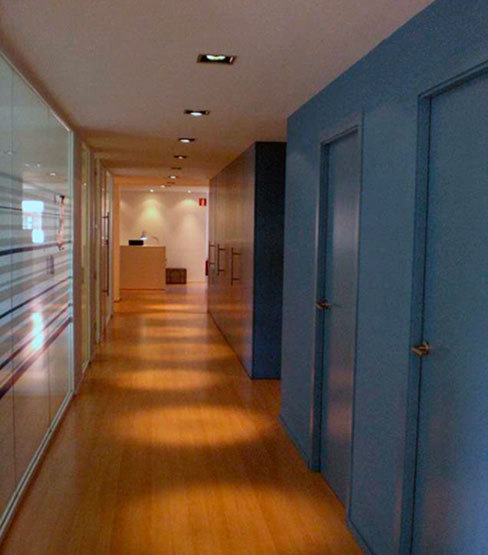The works were developed at the basement and ground floor as well as on the stairs and surroundings, from the first floor to the second floor. The rest of the venue (first floor and second floor) was already remodeled, although this project included the repair of various pathologies.
The work was executed in phases, isolating the work areas using drywall to keep the offices operating during the work. Quality should be highlighted especially in the architectural details, both in their materials and execution, seeking a corporate image of excellence since it is to be a corporate headquarters with a continuous influx of customers.
Scope, Challenges and Accomplished Objectives
- Project Management Services in the renovation and improvement of the existing offices to fulfill their new requirements, both functional and appearance program and its relevance to the current regulations.


