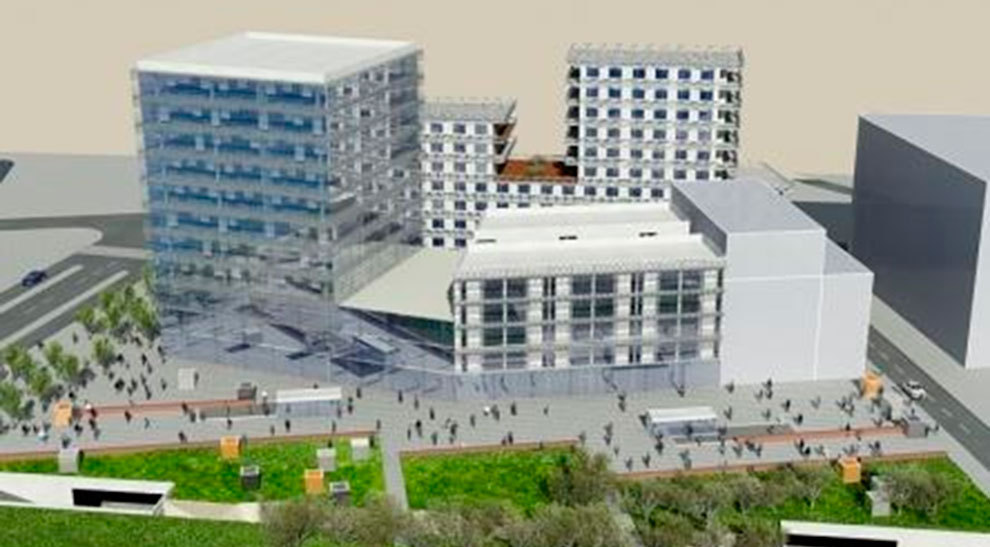Cerdá Center, also called Central Park, is a complex of 54,140 m² with office spaces (New Agrupació Mutua Corporate Headquarters), a shopping center, subsidized housing, a hotel and about 800 parking spaces.
The new complex will be located in the Plaza de Ildefons Cerda and Ciutat Judicial. The office tower will have 10 floors and a total area of 8,400 m².
The mall will have 10,000 m², about 38 shops, catering services and a supermarket.
Due to its proximity to the Ciutat Judicial, the 4-star hotel will house 150 rooms.
The most prominent green area will be a public park that will occupy half of the enclosure.
Scope, Challenges and Accomplished Objectives
- Project Management Services in the implementation of all buildings within the Cerdá Centre Complex, encompassing the Parking, Mall, Office Building (future Agrupación Mutua corporate headquarters), subsidized housing, Hotel, Public and Private Spaces.
- To date, Initial Project Organization Services have been provided as well as the Revision of the project’s status, Structure tender work, and Economic Management in relation to earthmoving works and displays.
- Agrupación Mutua decided on the suspension of the Works in 2010.
