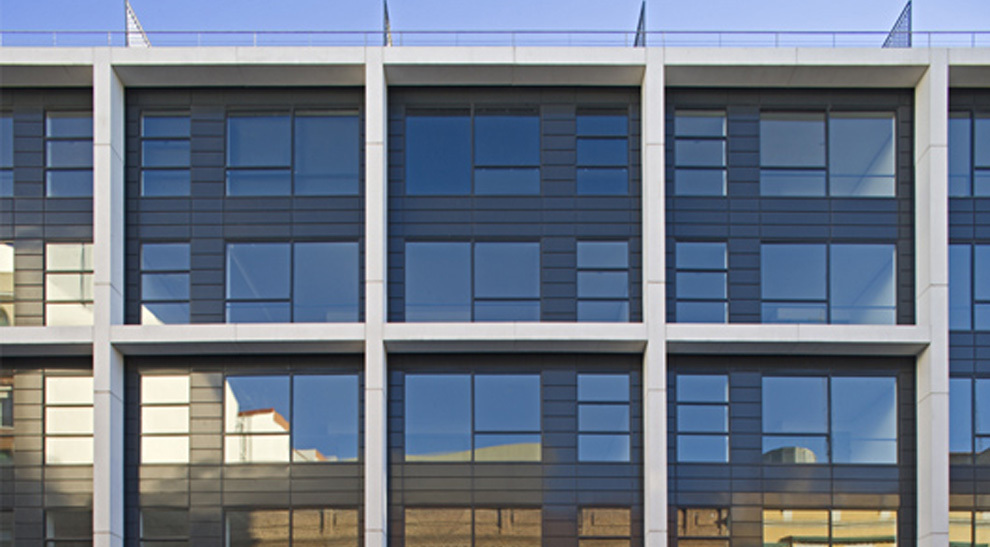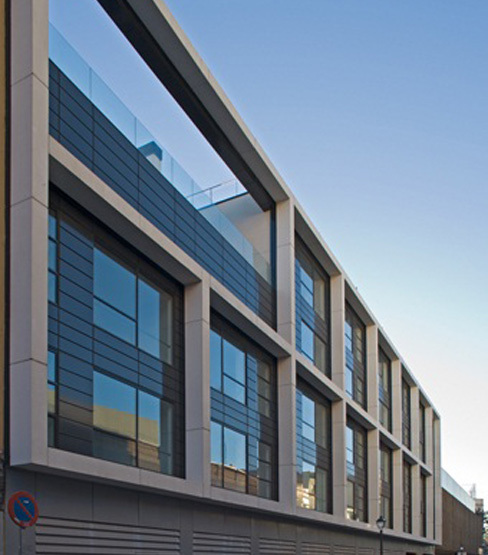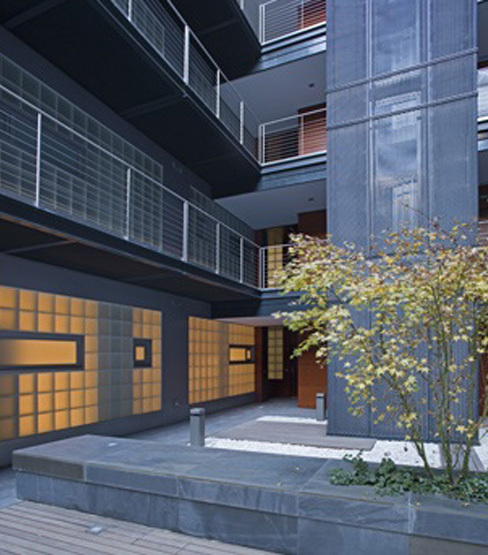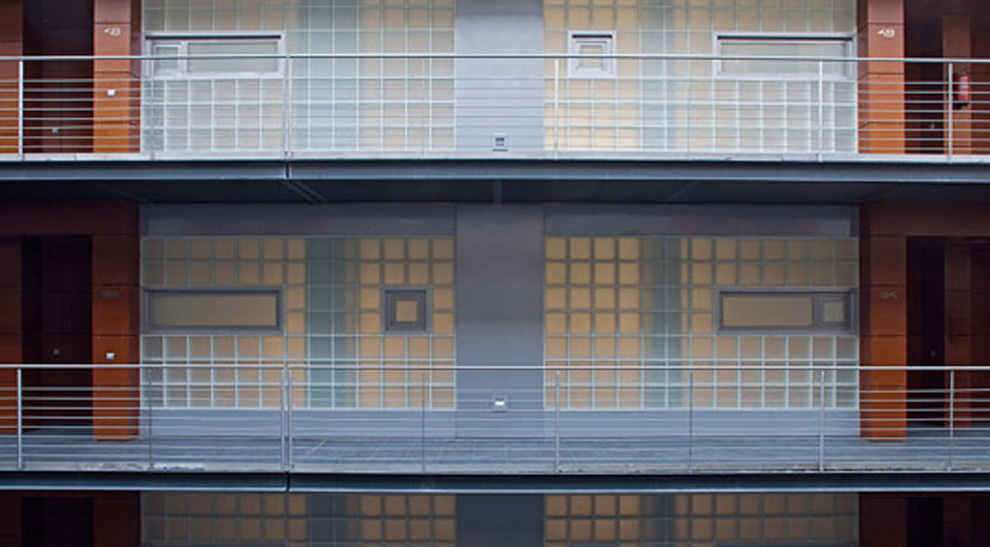Located in Sebastian Elcano Street 26-32 Madrid, the rehabilitation and adaptation project has been developed from an old industrial building dating from the last century.
The work is based on the creation of a set of 63 professional offices (Lofts), distributed in two different buildings of four floors each, with a total area of over 11,000 m². They have a common area with solarium and pool and a space downstairs intended for commercial use. The attics of both buildings have individual terraces. The building also has two parking floors with 79 parking spaces.
The Lofts are distributed around a courtyard formed by two vertical communication cores with panoramic elevators, one at each end, from which the longitudinal runners that give access to them, depart, thus forming a balcony over the green central space.



