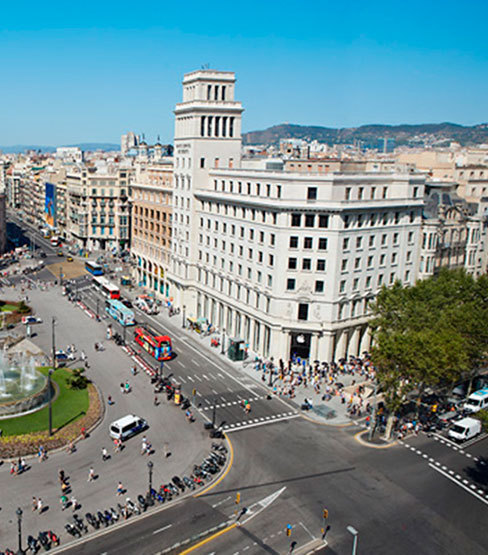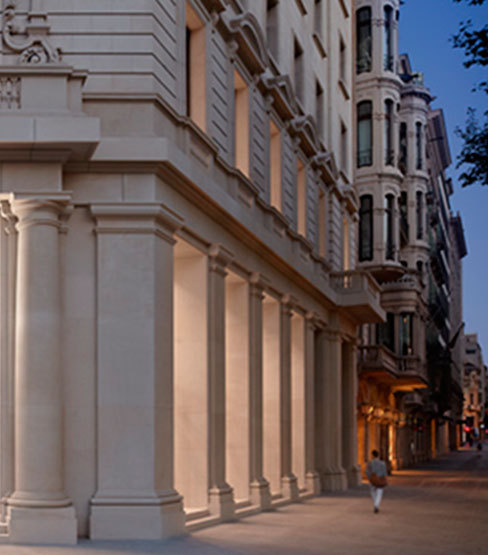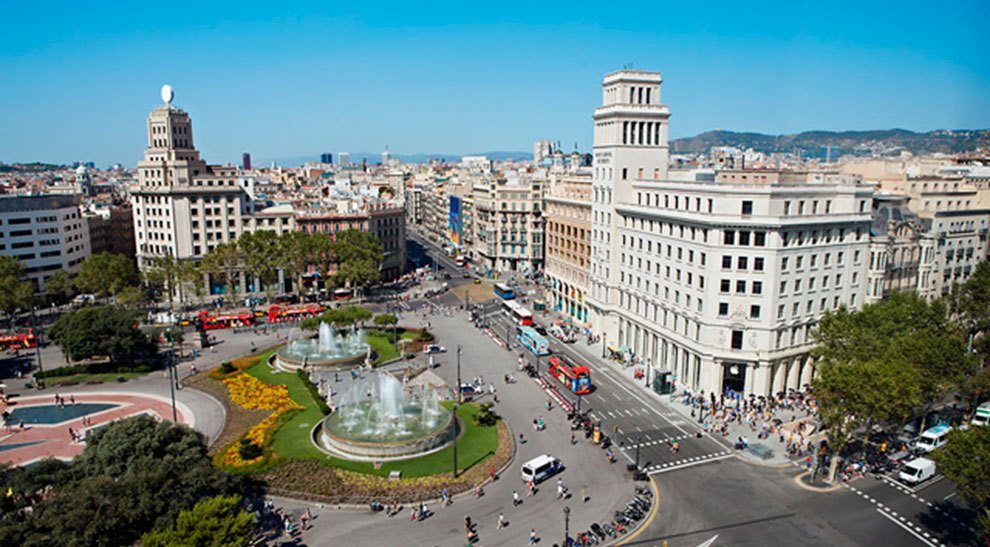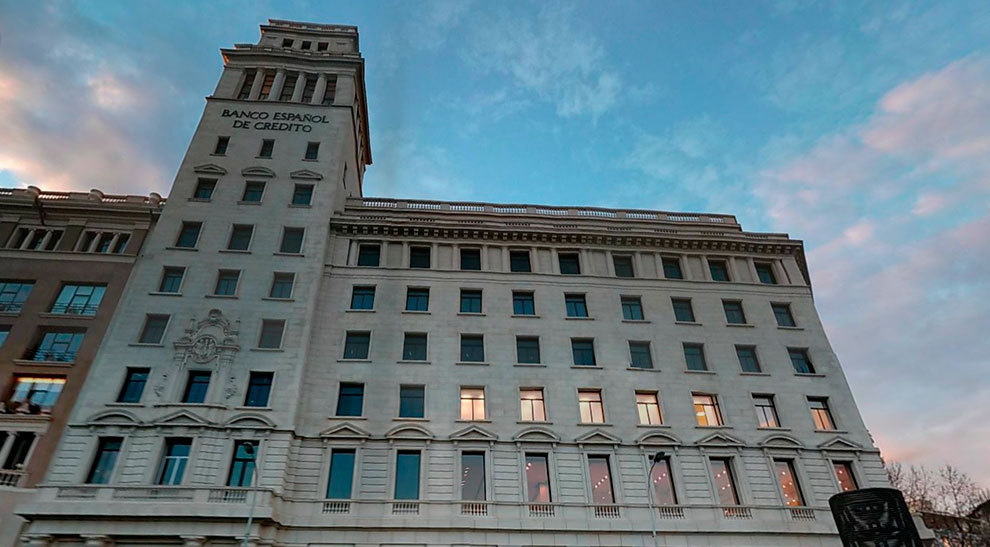The building located in Barcelona’s Plaza Catalunya, Barcelona’s business center, is included in the Barcelona Heritage Protection Catalogue.
It is a trapezoidal-shaped building, consisting of six levels and a 12th-floor tower. It has two entrances from where you can access two vertical circulation cores.
Works will include the complete renovation of the building, currently intended for tertiary use –formerly Banesto Headquarters. The intention is to convert it into a residential building with a total of 46 apartments, indoor swimming pool, business premises occupying the ground floor, mezzanine and four floors destined for parking with a total of 92 spaces located in the old bank’s shielded area.
Scope, Challenges and Accomplished Objectives
- Project Management Services during the Pre-Construction and demolition phases in the conversion of a former office building with bank vaults into luxury homes, commercial premises and underground parking.
- Given the characteristics of the building and its location a respectful intervention was planed based on the following aspects: lowering the ground floor to the sidewalk level, construction of a double height mezzanine in the groundfloor, construction of vertical circulation cores, formation of new ventilation courtyards, enabling access to Basement –1 to be earmarked for commercial premises and excavation for construction of new parking area S-4.



