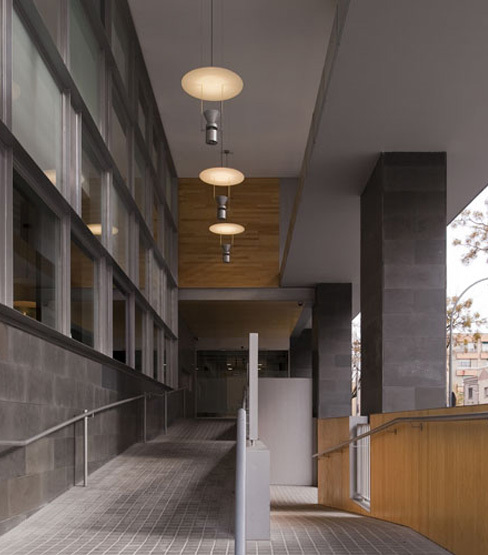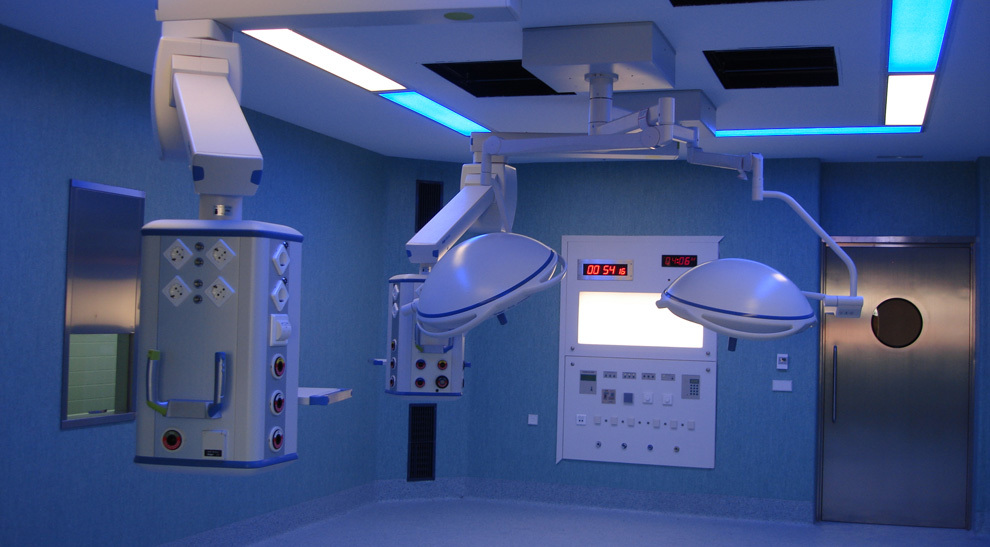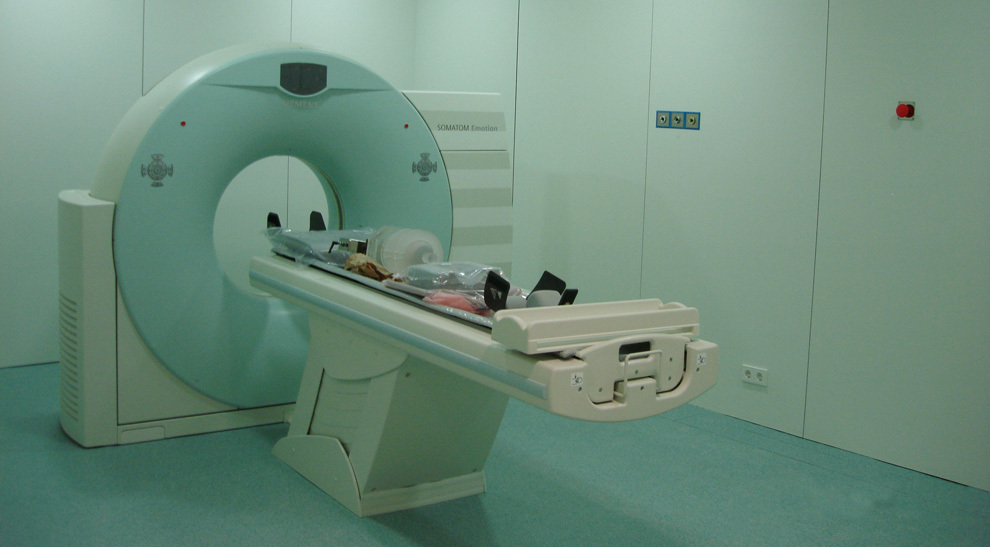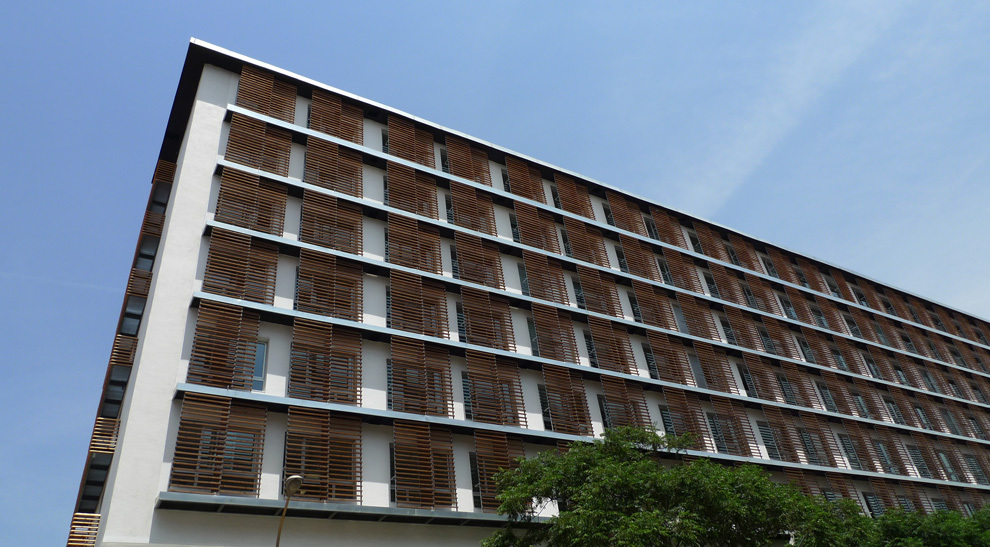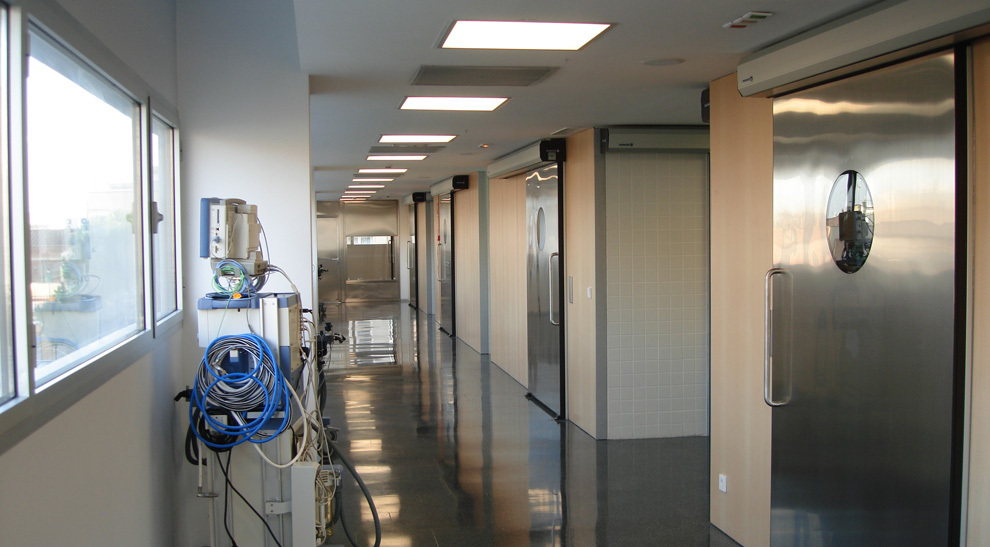La Clínica del Valles Sabadell consists of two buildings: a main building with offices and rooms and a second annex building with operating theaters, emergency area, laboratory and parking.
In total 11,695 m² are intended for hospital and 6,388 m² for parking. The project includes offices and rooms in the main building and operating theaters, emergency and lab in the outbuilding.
The clinic has 110 beds, 4 conventional operating theaters, three ASC operating rooms (Ambulatory units), 1 delivery OR, 2 delivery rooms, two labor rooms, 6 boxes for emergencies and 8 boxes for ASC, and radiology. As well as outside consultation areas, private offices, image diagnostic areas and clinical analysis areas, cafeteria and kitchen.
Scope, Challenges and Accomplished Objectives
- Project Management services with special attention to building facilities. On the one hand projecting first class technological facilities and on the other hand proving the necessary sustainable measures with a view to save energy.
- Modified Urban Planning processing to obtain improvements in the buildable floor area and underground parking. Improvements in the public space surroundings, and cooperative agreements to operate in the Public Hospitality Network.
- Structural system adjustment with the up-down method of reducing the works’ execution times.
- L’Aliança technical assistance when negotiations with the city of Sabadell about the stoppage of the works since it affected the Sabadell aerodrome.
- Facilities Optimization and organization of the building’s needs to manage and control maintenance services in the operational phase and to continue with a full service Facility Management.
