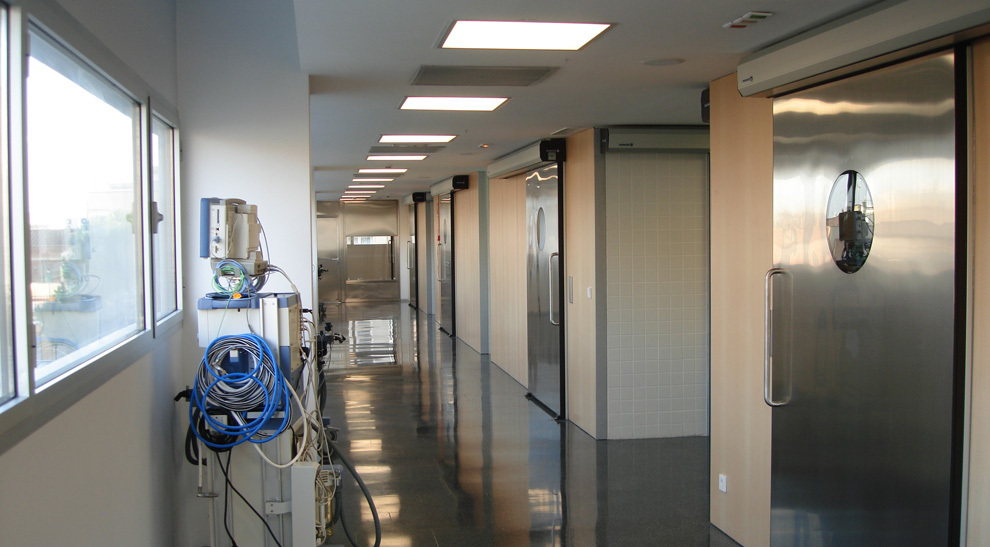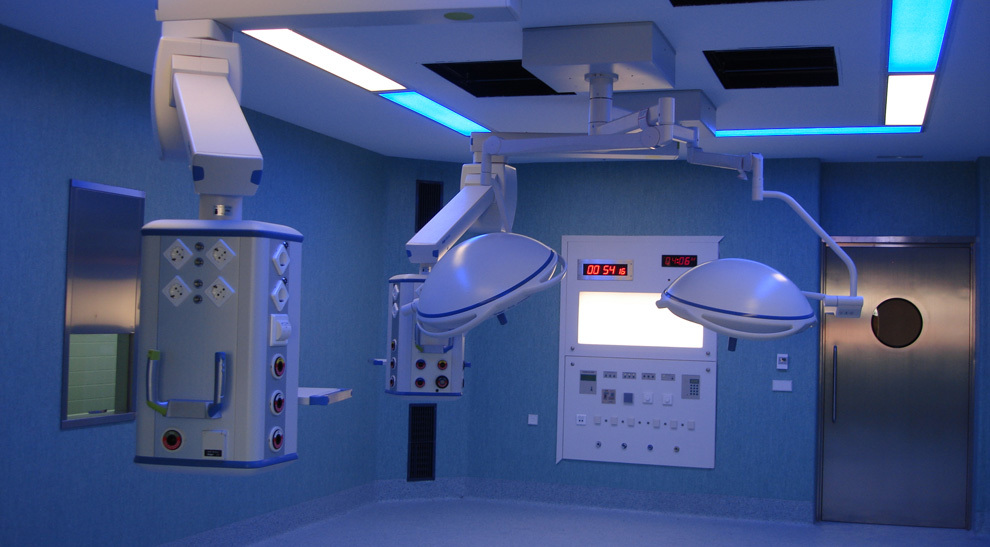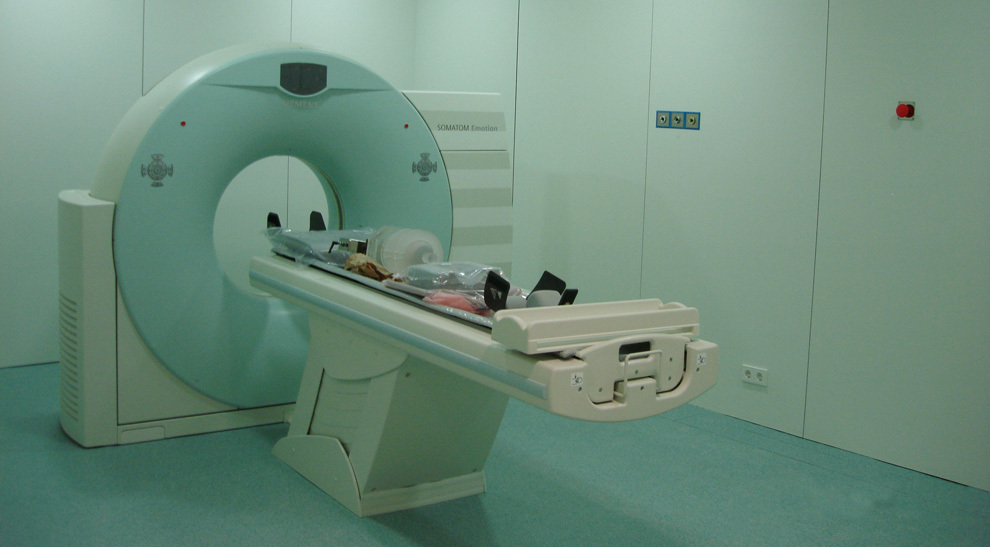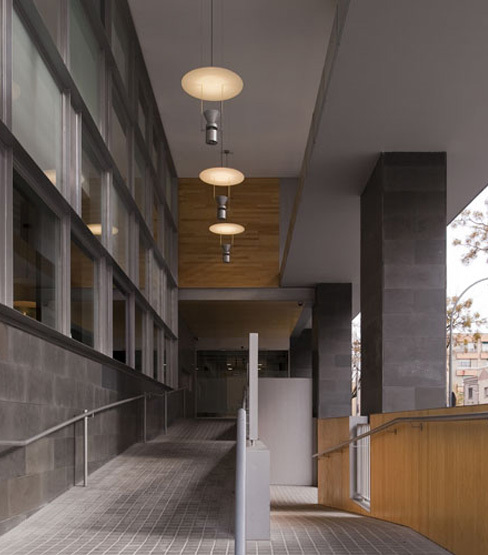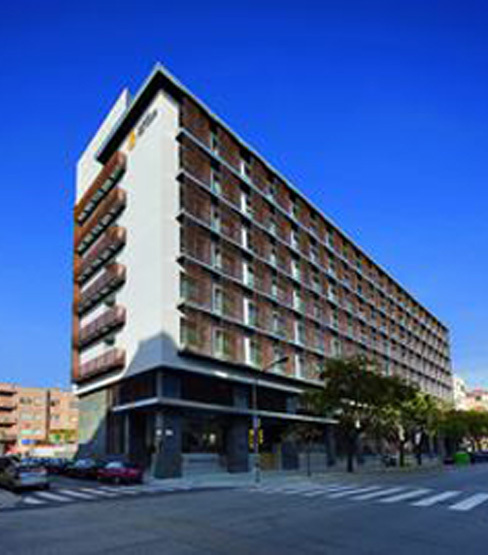La Clínica del Valles Sabadell consists of two buildings: a main building where the offices and rooms are located, and a second annex building where the theaters, emergency, laboratory and parking areas are. In total 11,695 m² are intended for hospital services and 6,388 m² for parking. L’Aliança has opted for a modern sanitary building that meets all functional features to ensure excellent medical service to the population of Sabadell, as well as a sustainable building, especially with regards to energy savings.
The clinic has a capacity of 110 beds, 4 conventional operating rooms, three operating rooms ASC (day surgery units), 1 delivery OR, 2 delivery rooms, two labor rooms, 6 boxes for emergencies and 8 boxes to ASC. In addition to the cafeteria and kitchen, there are also outpatient clinics; private practices offices and areas for diagnostic imaging and clinical analysis.
Scope, Challenges and Accomplished Objectives
- New facilities’ assistance and start-up. File and update of the As- Built Building, manuals and maintenance.
- Management of guarantees and tracking of incidences until final reception.
- Map and Services definition and measurement, according to the centre needs and facilities, for a proper management. Validation of the required service levels. Conditions Review. Negotiation and contract validation.
- Definition and validation of management models and communication protocols between different maintenance companies and services, and different center areas.
- Approval of maintenance, conductive, corrective and regulatory facilities plan in the Clinic. Supervision and monitoring.
- Annual Maintenance Budget preparation and control. Suppliers and maintenance companies’ invoices approval.
- Management and optimization of contracts for water companies, natural gas, electricity and medical gases.
- Creation of a method to manage incidents and track the status and progress of resolutions.
- Technical Interlocutor between the Clinic’s Management and its suppliers.
