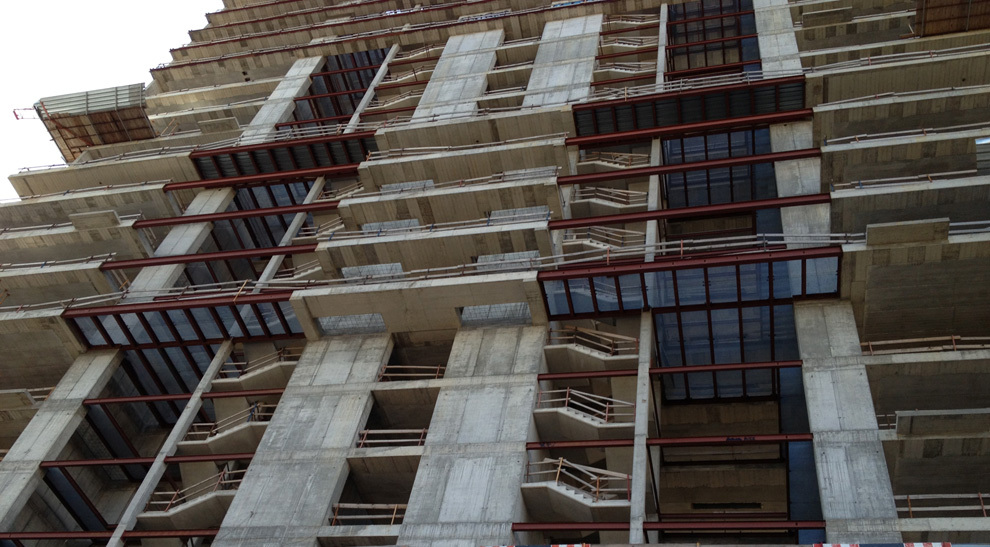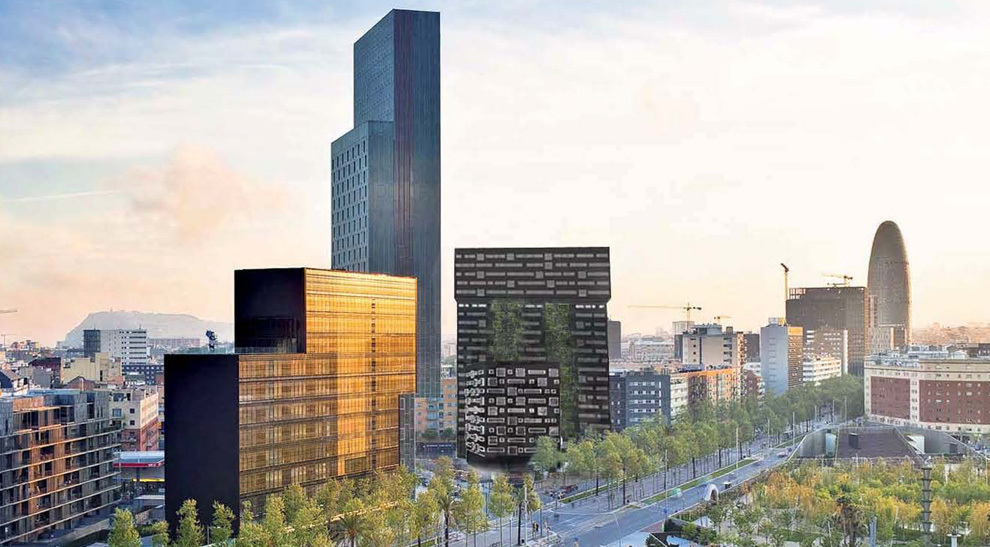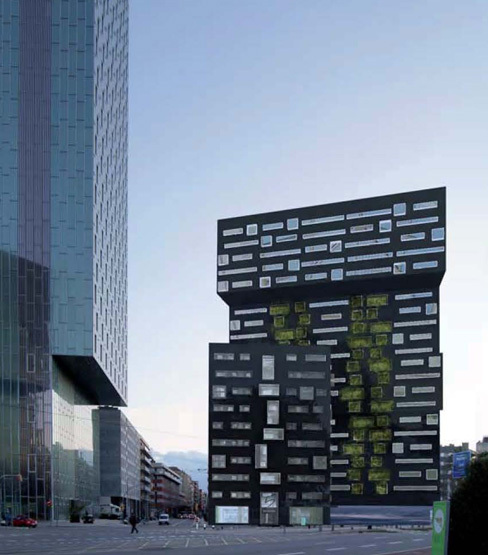The project is based on the construction of two buildings. A 77 meters-high tower with 21 floors and a 34 meters-high cube made up of 10 floors. It has a total of 190 dwellings, 4 shops, 24 offices and two basements.
- 7,200 sqm – parking (236 spaces).
- 17,700 m² the Tower floor area.
- 4,500 sqm the Cube floor area.
Scope, Challenges and Accomplished Objectives
- Integral Project Management Service in the pre-construction phase.
- Project and Execution Contract: Study and Analysis.
- General overview of the works deficiencies, risks and critical points to consider.
- Revision of the actual implemented areas. Guidelines to incorporate in the Executive Project Work package related to the unfinished work. Executive Audit to tender project.
- Completion of the works, Costs Analysis and Work Economic Control.
- Work Licensing & Permissions, Analysis documentation, Insurance and actions to resume. Effects and state of Arrangements with municipalities and utility companies.


