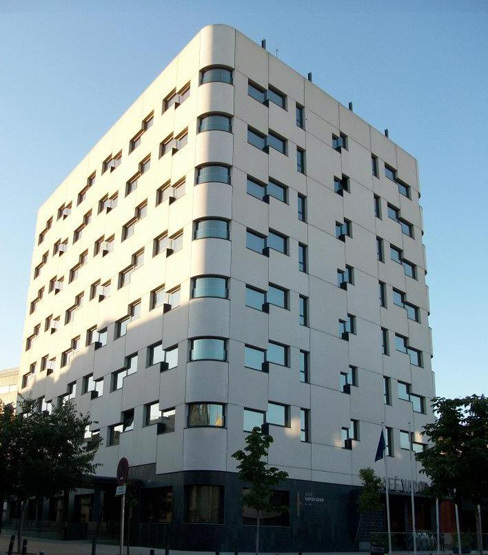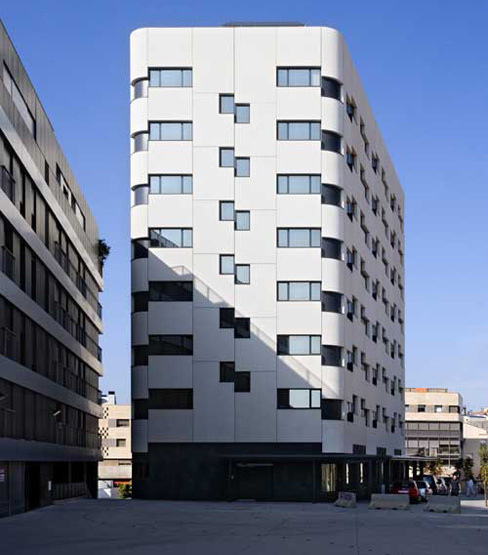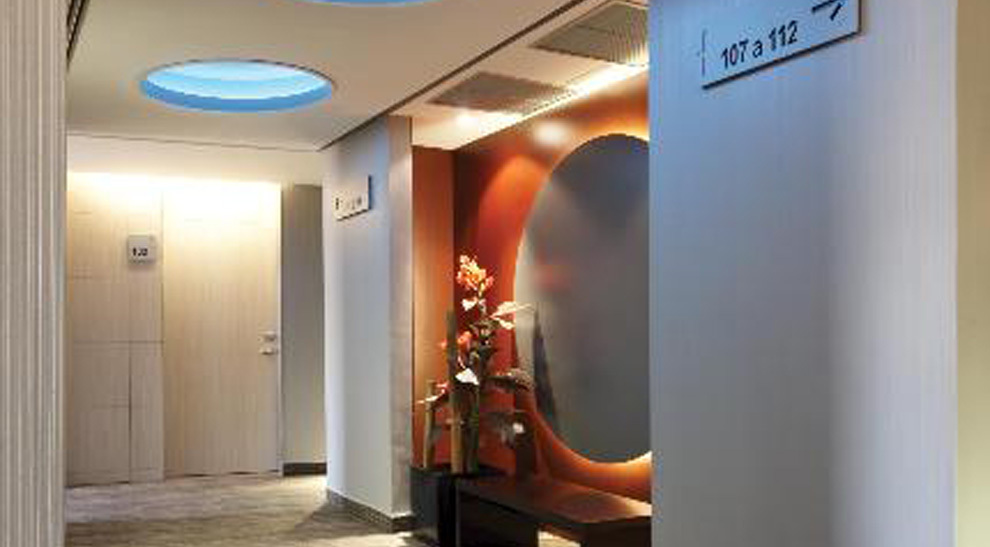The project, located in Terrassa’s city centre, stands out because of its simplicity and urban integration. The facade is characterized by its pre-fabricated concrete walls which bended out to round the corners. Solar energy production means were used.
The 4-star hotel features 79 rooms, of which 51 are standard, 26 junior suites and 2 presidential rooms, all spacious and modern. With 5,812 m², the building consists of ground floor, 7 floors and 2 underground floors, as well as a solarium, sauna, Jacuzzi, gym and restaurant.
This project is part of an urban intervention together with another large shopping center located in an Industrial Modernist building in Terrassa, which has been renovated and given new residential areas.
Scope, Challenges and Accomplished Objectives
- Project Management Services.


