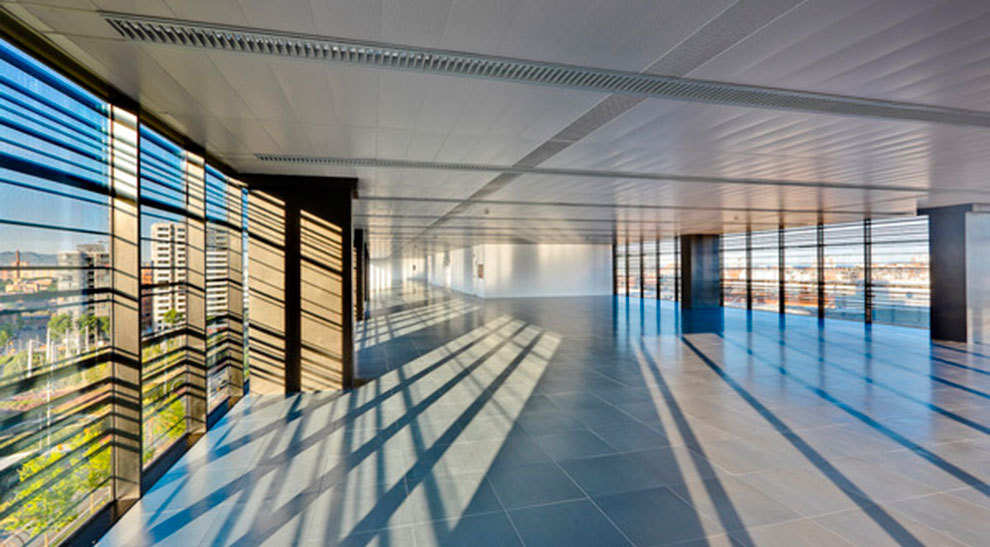Office building located on Avenida Diagonal n.º 123, Barcelona. 12 floors-high and 4 basement floors for parking. The exterior of the building is a curtain wall in all its facades.
Singular in form, it has the external image of two overlapping and displaced parallelepipeds. This configuration results in 8 m corbel in one the walls, and on the opposite wall a displacement of 21 m. Vertical communication is performed through a central core containing four elevators and two stairs.
The main entrance to the property is on Avenida Diagonal. Access to parking is on Lope de Vega and the same vehicle access ramp is shared with the adjoining building C4.
Scope, Challenges and Accomplished Objectives
- Technical Due Diligence for Lacer.
- Verification of the work consistency performed with the visa project, current regulations and planning permission.
- Checking the facilities and its implementation status.
- Preliminary analysis of the necessary building adaptation to the needs of the property.
