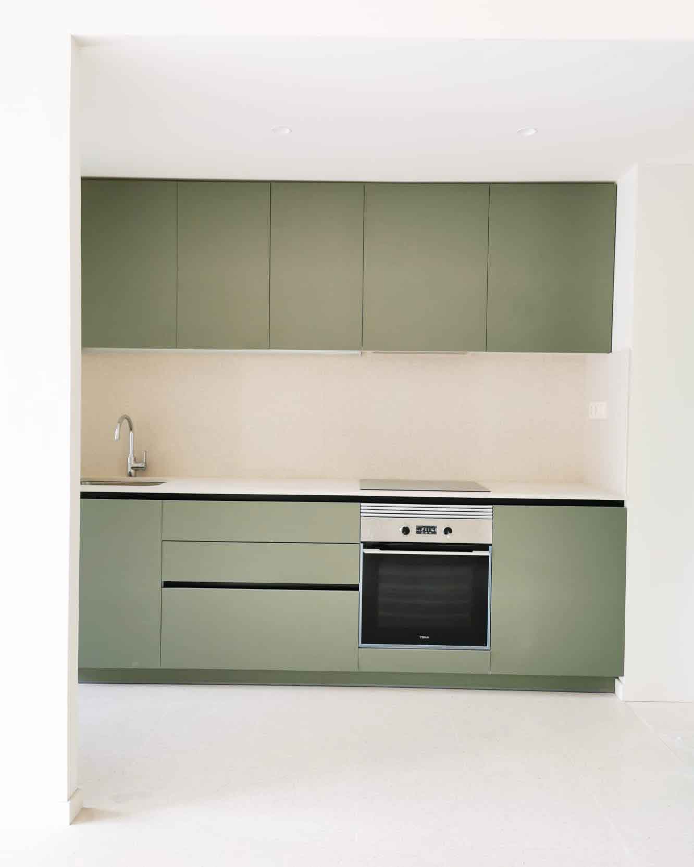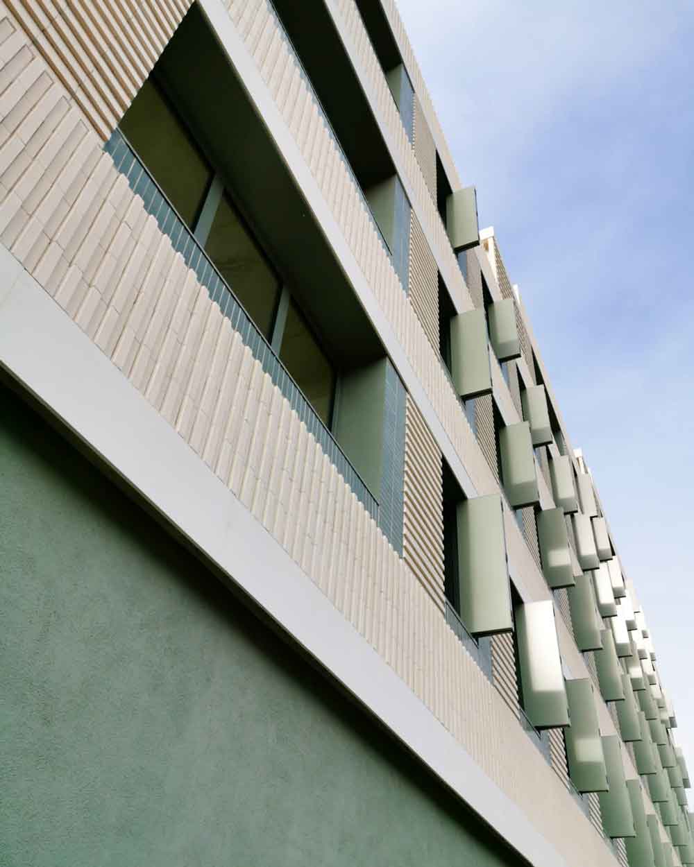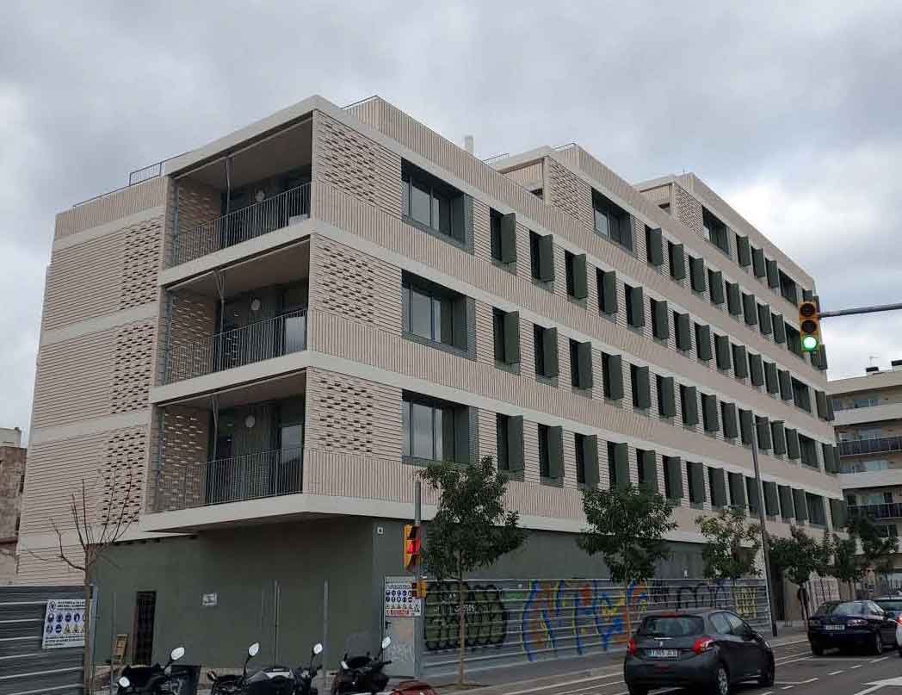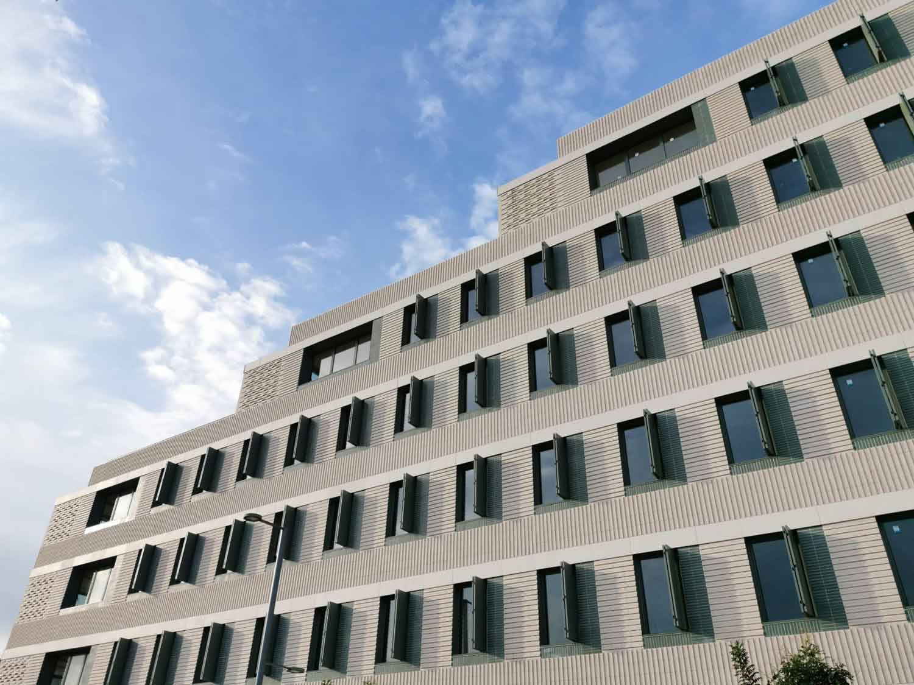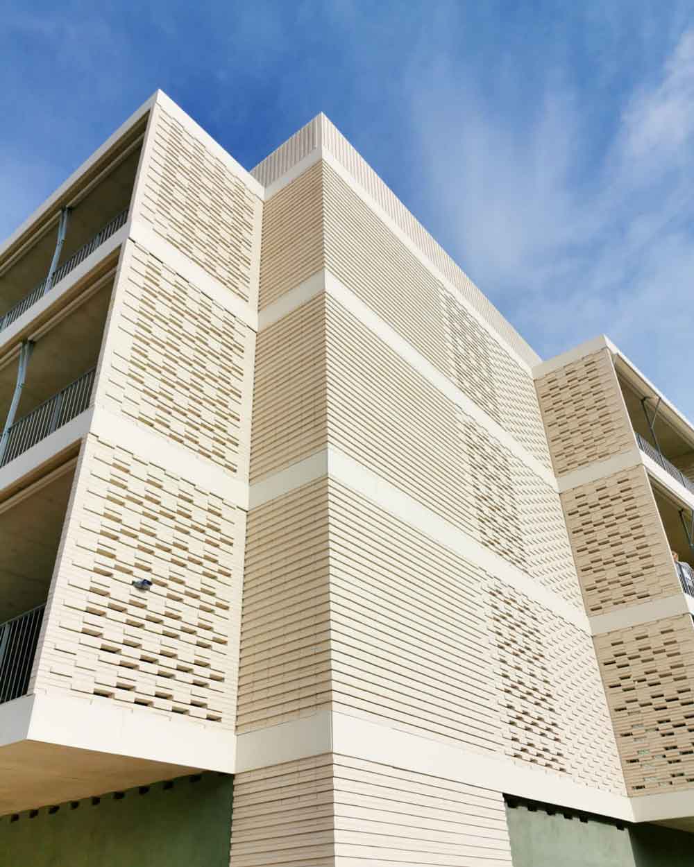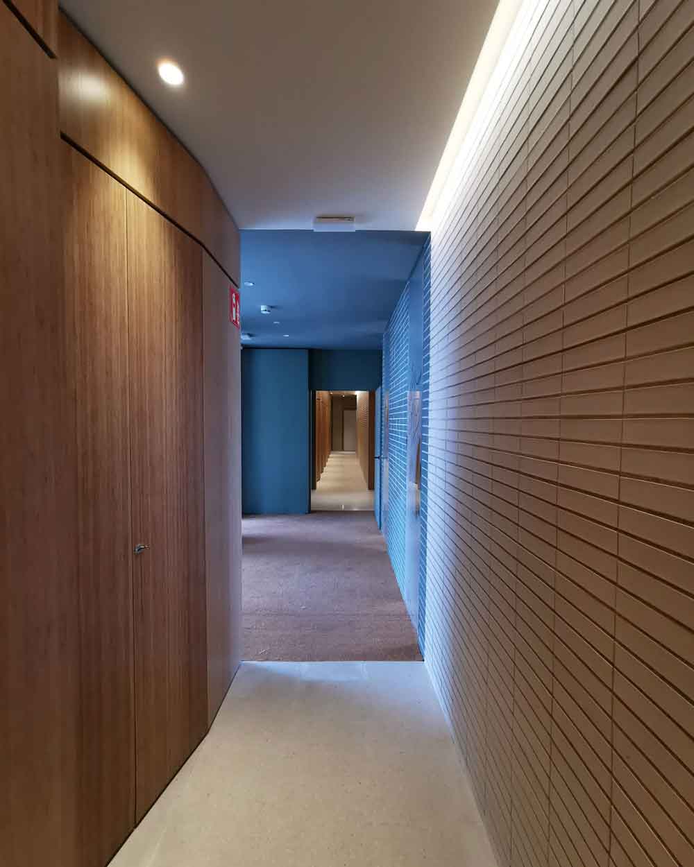The residential development for rental housing is located at 62-66 Leonardo da Vinci Street in Hospitalet de Llobregat (Barcelona) and consists of a 5-storey building with 37 -2 and 3 bedrooms< – apartments, 37 parking spaces and a commercial premises.
It is a new construction project with a solution of through blocks and setbacks to create terraces with unbeatable orientation in the penthouses of the two upper floors.
The façade facing Leonardo da Vinci Street, facing practically north, where most of the rooms are bedrooms, has been designed as an exposed brick façade with sufficient openings to have natural lighting in the different spaces.
In contrast, we have the façade facing the public space, which is much more permeable with large balconies for the apartments facing South-West.
The air conditioning is installed through a centralised aerothermal system for several floors of the building. Domestic hot water production is carried out through various hydrokit units.
The control and billing of the air conditioning to each home is carried out through the manufacturer’s own system and a BMS.
Scope, Challenges and Accomplished Objectives
- Project Management.
