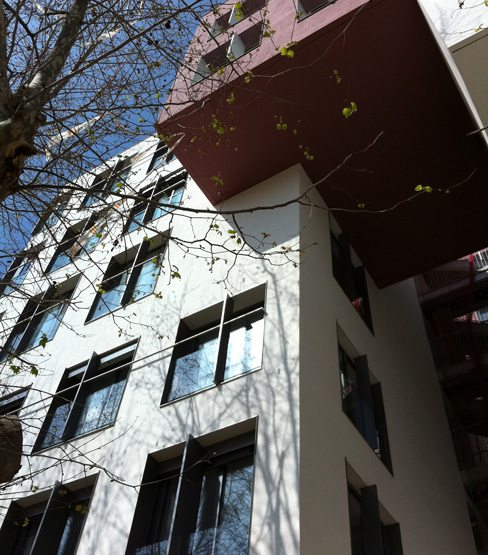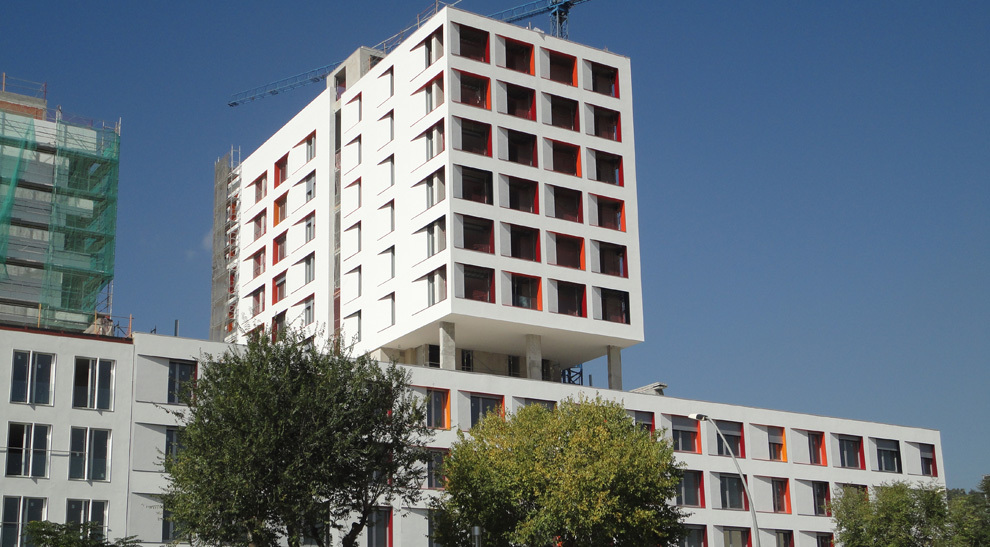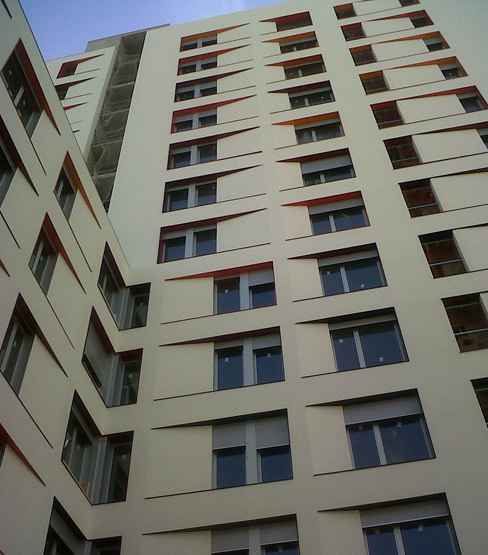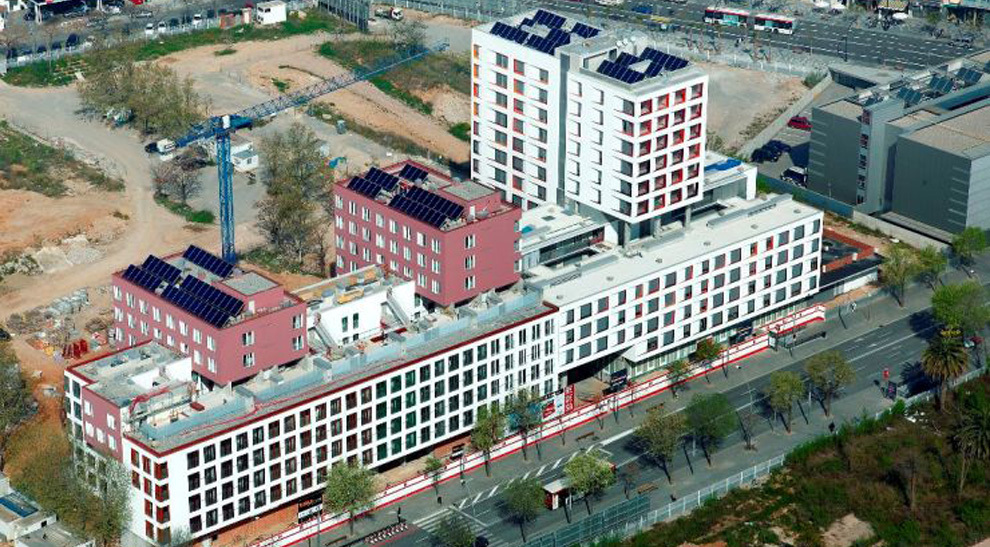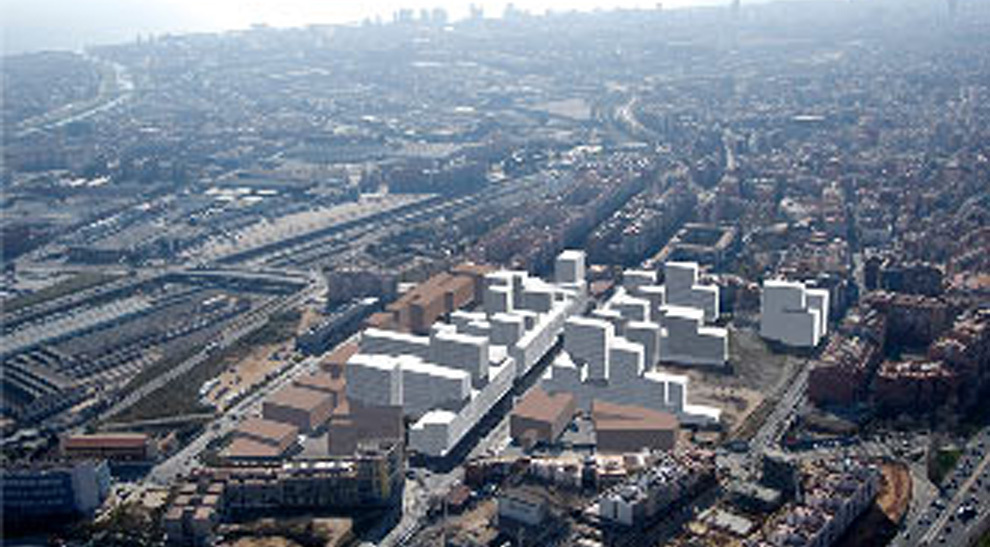This project’s objective is the transformation of Sant Andreu Barracks, a site previously intended for barracks and military housing in an area destined for residential use with fully integrated facilities in the city of Barcelona. With this they obtained a road tissue that mixed housing, facilities and open spaces.
It consists of three projects by three renowned FAD Awarded architects:
- Equipment UH03 (Architect Manuel de Sola Morales): consist of a building for subsided housing and two floors of underground parking. On a 25 years leasehold basis and concerted sales, with a total of 118 homes, 122 parking spaces and 8 commercial spaces.
- Equipment UH05 (Architect Manuel Ruisánchez): comprises a building of subsided housing for sale with two parking levels below ground, with a total of 103 homes, 111 parking spaces and 4 commercial spaces.
- Equipment C (Architect Josep Llinas): a building of 161 subsided housing for young people and pensioners for lease. In this case a parking space with up to 42 parking spaces and 3 commercial areas will be built. And a library attached to the building.
Scope, Challenges and Accomplished Objectives
- Project Manager Integral Service with the implementation and monitoring of an appropriate strategy to budget REGESA allocations as public promoter for the construction of social housing, targeting affected urban areas and bringing affordable housing to market.
- Urban management coordination, urban renewal and property development. Combine the occupation of the different promotions as the work developed, by BAGURSA.
- Management, coordination and resolution for the works completion in competitive situations where the main contractors have abandoned the matter.
