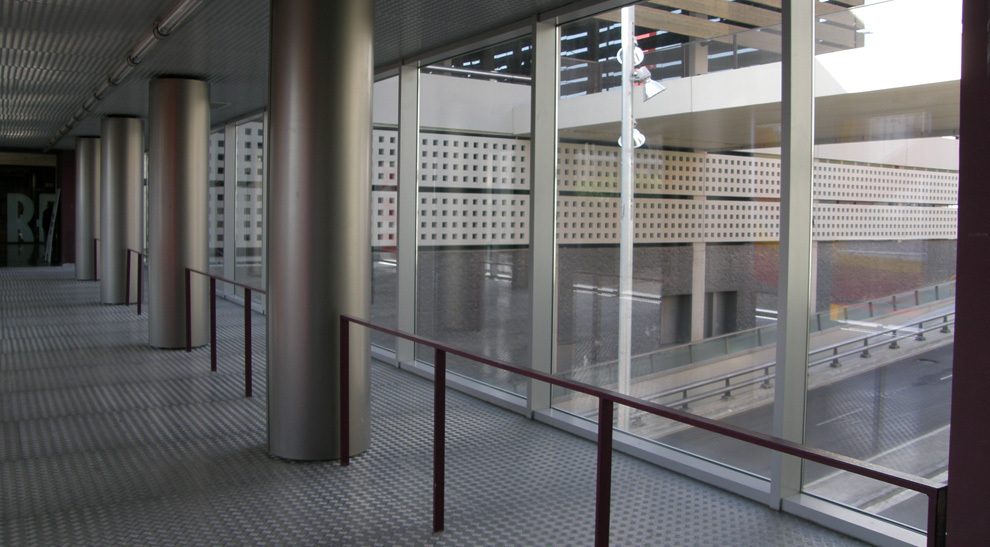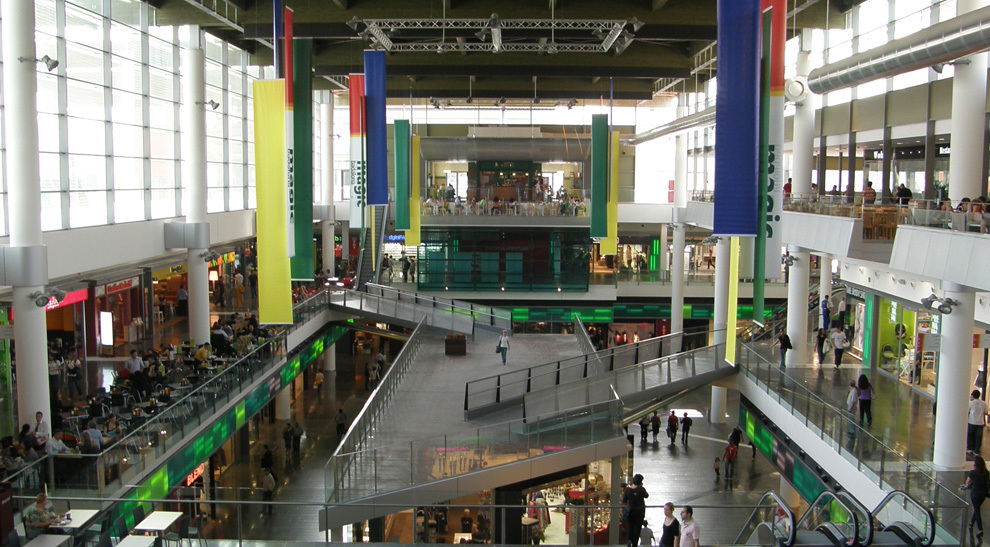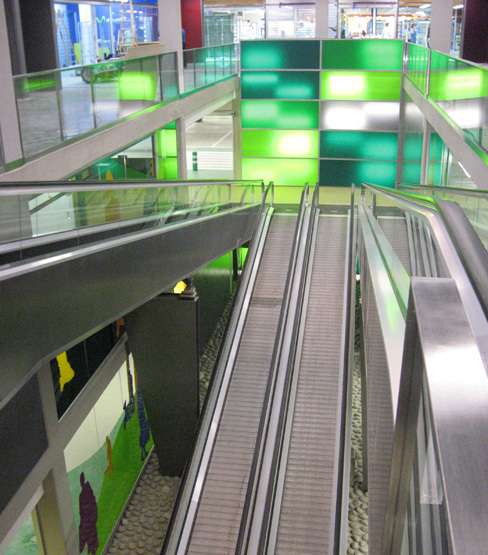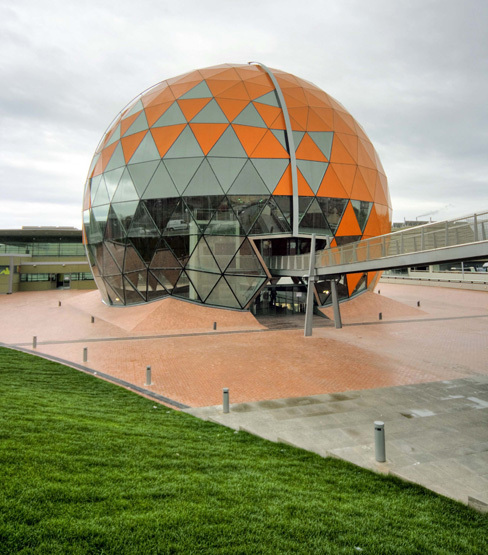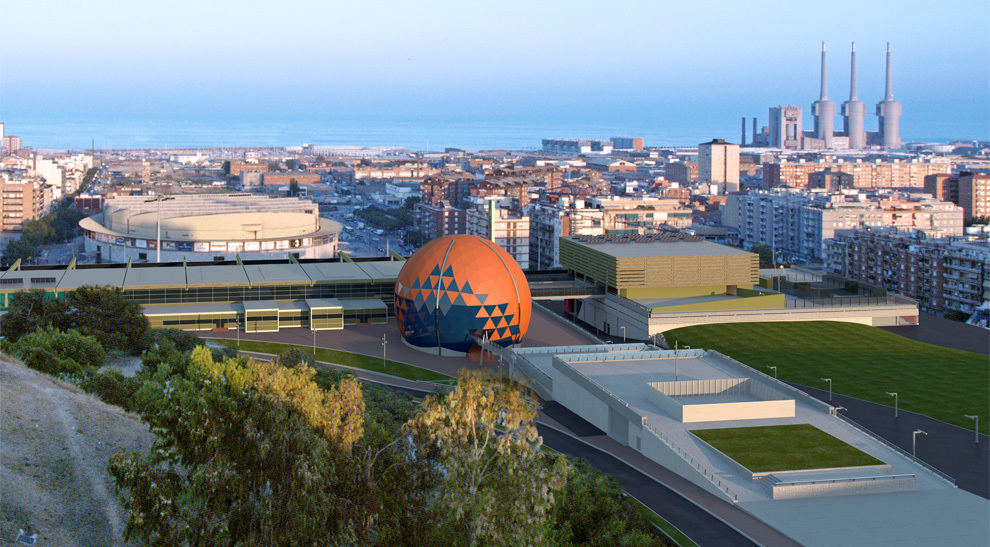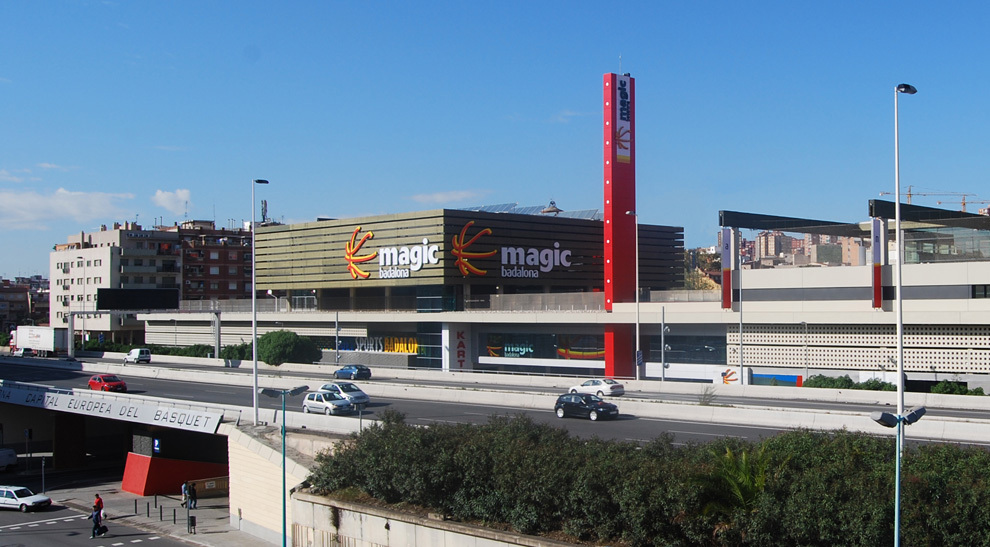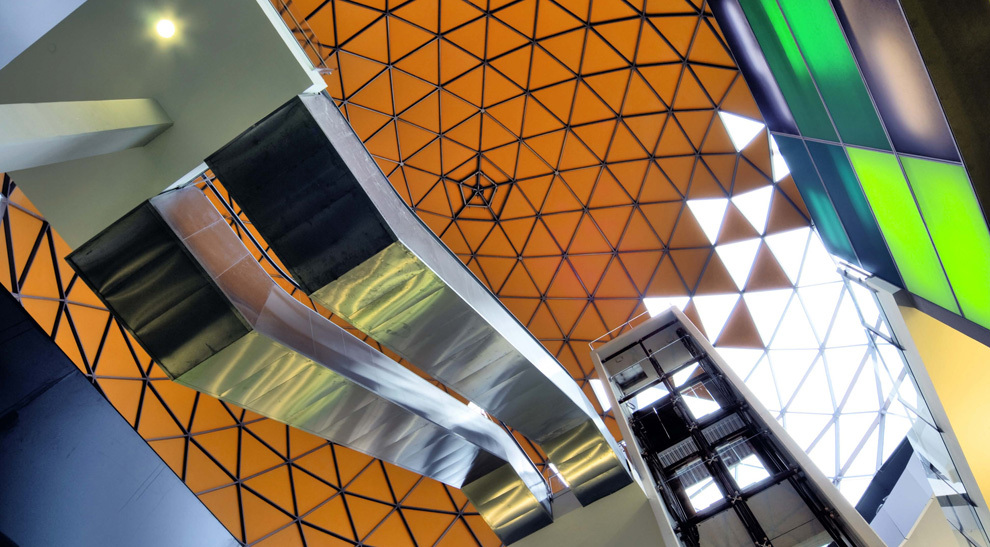Large commercial area linked to basketball and entertainment. Everything integrated in the Badalona Olympic Pavilion and the city’s transport network:
- 43,000 m² –parking area– 1,200 parking spaces.
- 30,000 m² –space for rent (commercial, recreational and restaurant use).
- 5,000 m² –sports use.
- 27,000 m² –public services and technical areas.
Its large volume fits in with the uneven terrain, creating public and semi-public open spaces that connect the various surrounding neighborhoods and sports fields with external walkways and commercial interior spaces.
In addition to the program described, a hotel with 230 rooms and a Basketball Museum will be built.
Scope, Challenges and Accomplished Objectives
- Integrated Project Manager Services: implementation and follow-up of the recruitment bundling and full control of the construction works.
- Integral Service Project Manager with the implementation and monitoring of a tendering bundling system, with full control over the construction works management.
- Project Management of works and different institutions exclusive building works as well as businesses (90 shops, restaurants, cinemas and supermarket).
- Due to the magnitude of private buildings, and the recreational and commercial activity effects in the city, significant side projects and other activities, covering over 30,000 m² surface, are developed:
- Urban perimeter spaces.
- Vehicles & pedestrians traffic and development of a traffic light control system.
- Allocation of services and connections, line 9 subway station, mainline AT Barcelona.
- Alteration of architectural barriers to provide direct pedestrian access and vehicular & pedestrian crossings under Highway C-31.
- Renovations in the surrounding neighborhoods’ public spaces. Urban Intervention in 8 streets from Barri de la Salut.
