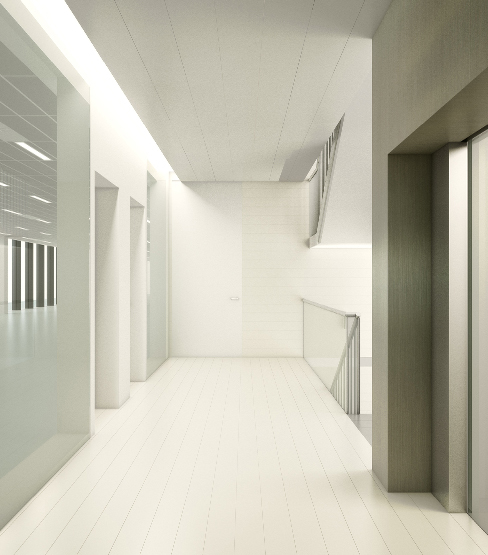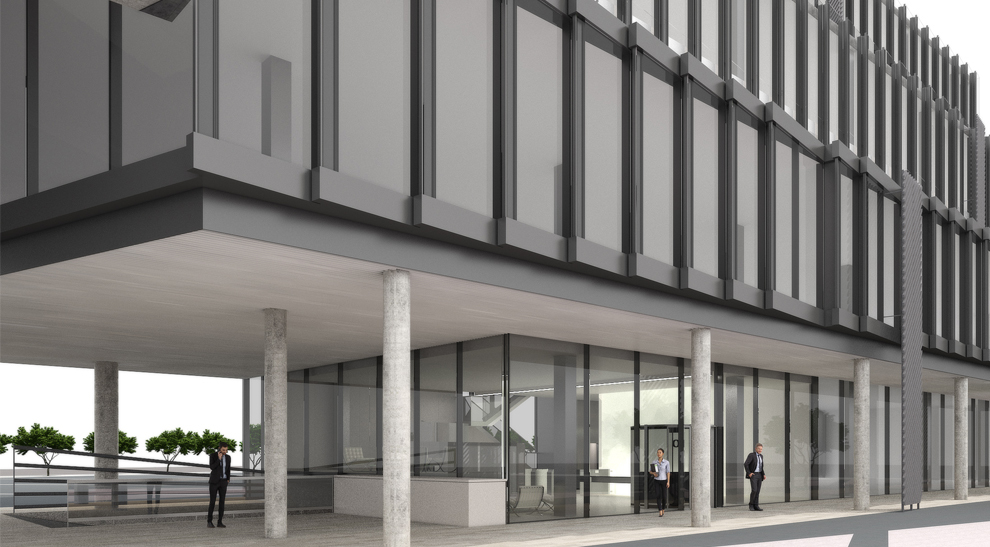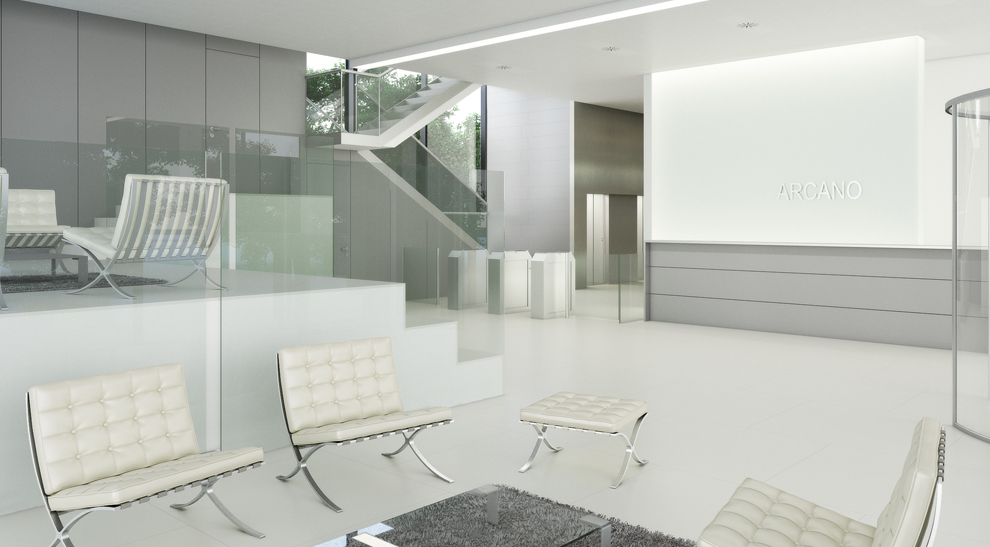The Plaza Europa 10 building is located in the municipality of Hospitalet de Llobregat (Barcelona). It has an area of 6,642 m2 above ground, distributed on the ground floor and 4 floors and a floor for parking. The project is the extension of an existing building, this being part of a set of 8 building units, all independent and defined in an Urban Improvement Plan to define the environment of Plaza Europa
The building, which stands out in its surroundings due to its terraced geometry and glass façade, is intended for offices. It has top-level finishes and facilities and technologies that provide high efficiency and energy savings.
The designed metal structure has allowed for open floor plans without any intermediate line of pillars.
The Ground Floor has, in addition to the entrance hall to the building, an office space with customer service and a 3.80m deep porch.
The project also contemplates the urbanization of the plot in line with the rest of Plaza Europa.
The building will have the LEED GOLD category certificate.
Scope, Challenges and Accomplished Objectives
- Technical Due Diligence for the purchase of the property.
- Project Management.
- Functional, structural and finishing recommendations for the adaptation of the Project.
- Management of Permit Processing with Infrastructure and Monitoring plan due to the impact of Line 9 on the site.


