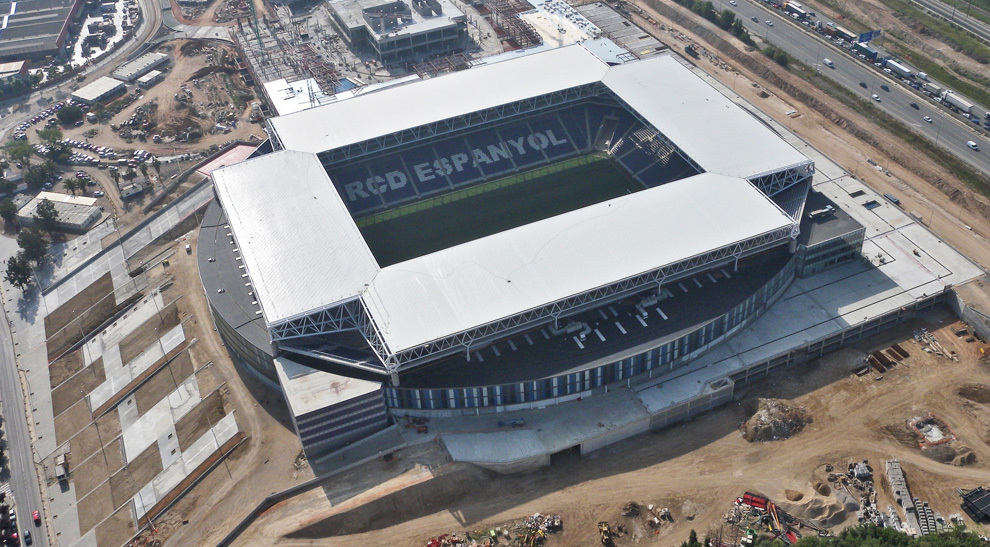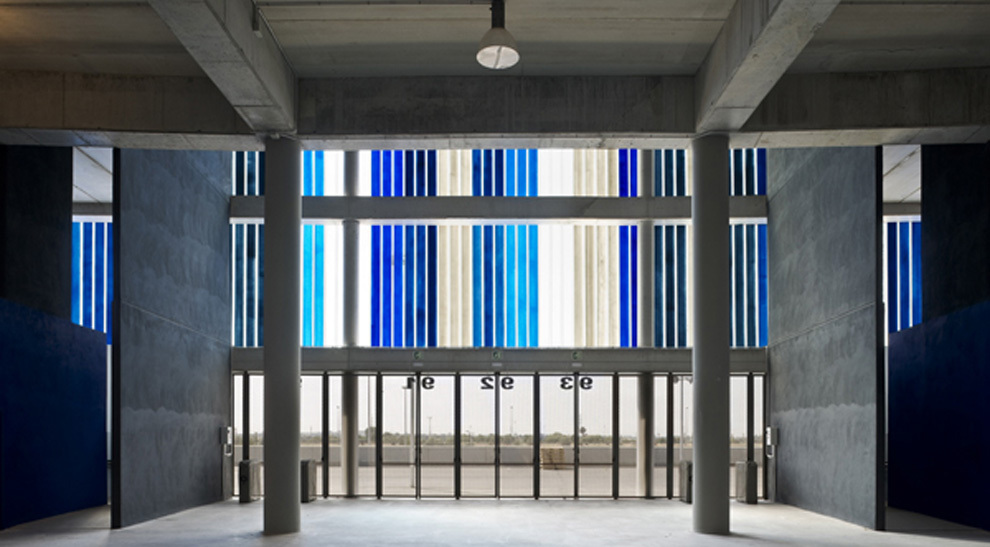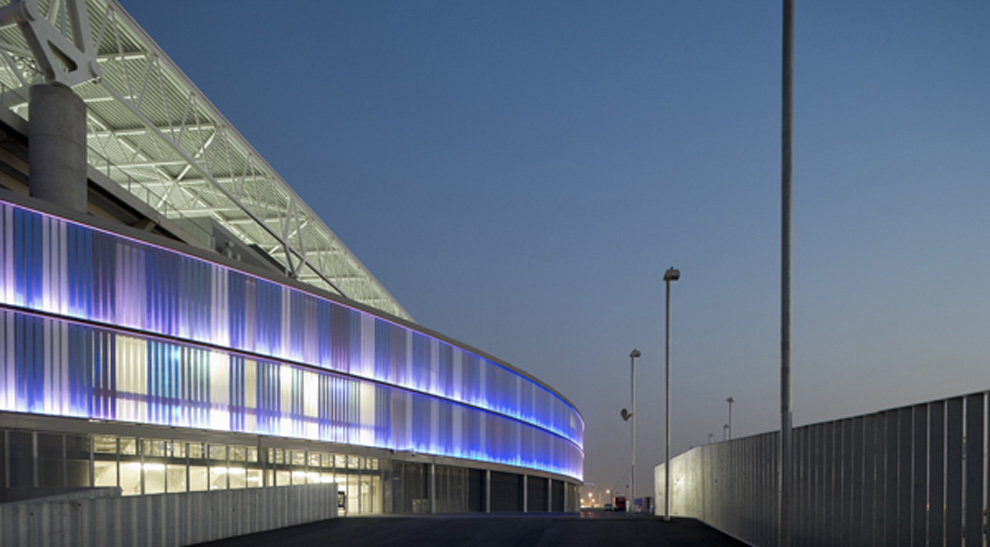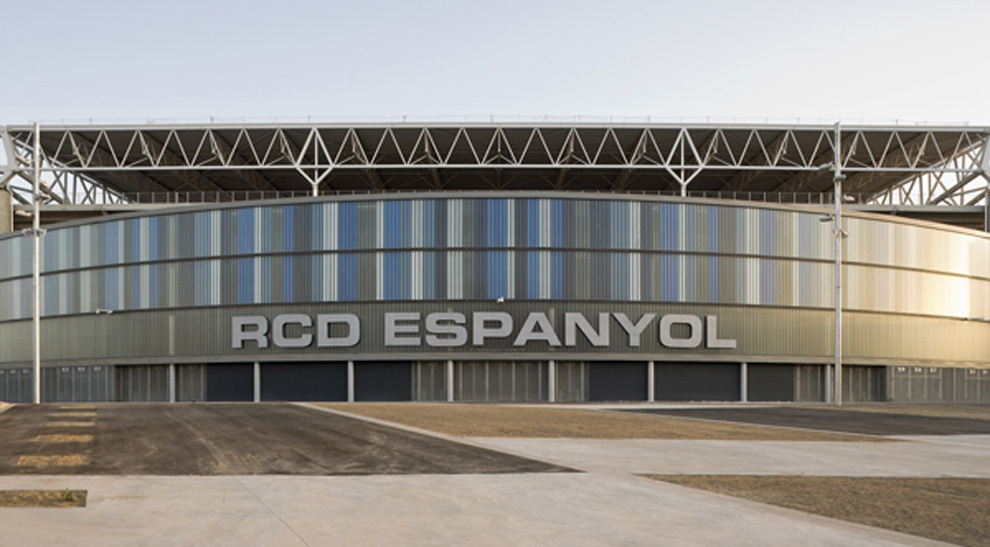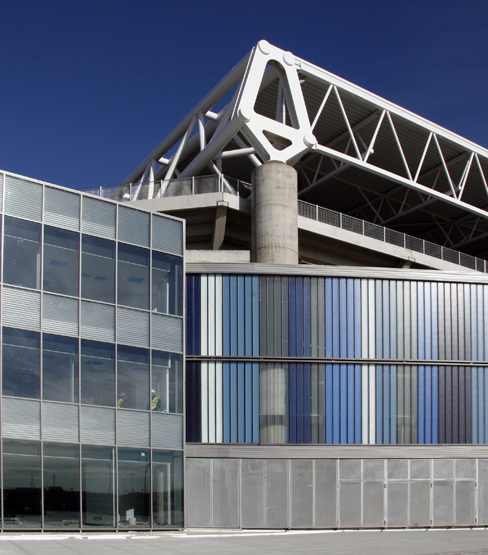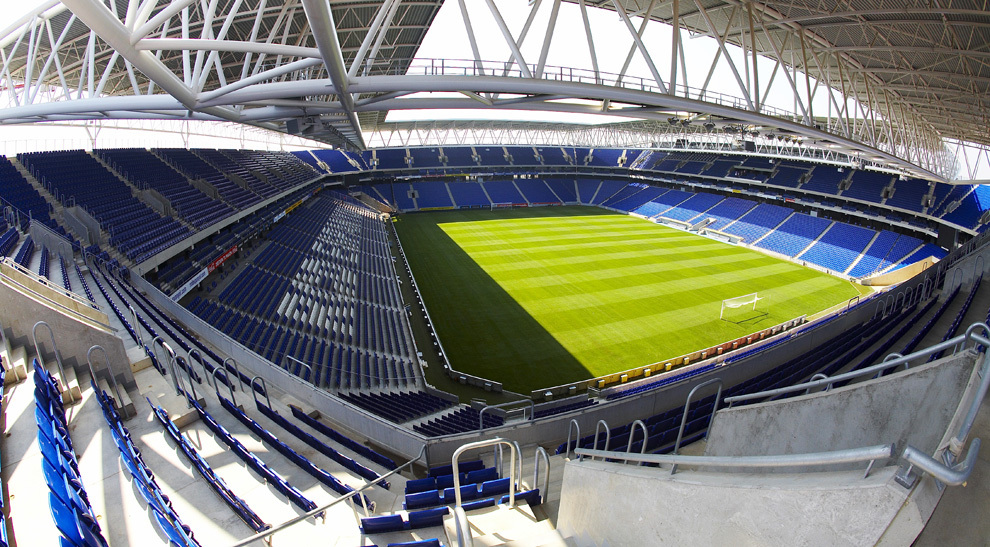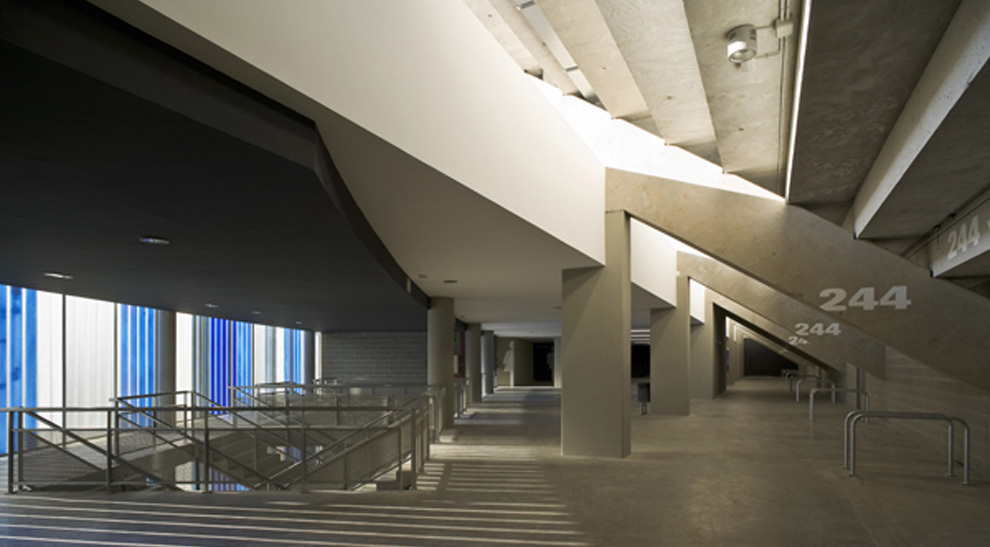RCDE’s new Stadium is located between Cornella and El Prat de Llobregat. It has three stands’ levels; the lower stand is just 6 meters from the pitch. With 39,276 seats in their first phase, almost all of them covered. Inside the Stadium itself, there are:
- Dressing rooms, press room, VIP and Presidency Boxes, access to high stands and indoor floor, UCO and catering areas.
- Club Offices.
- RCDE’s Museum and Store.
- Conference and multipurpose rooms.
- 10,800 m² for commercial area.
- 280 Parking spaces between basements 1 & 2.
The structure that supports the roof should be noted. It is formed by four steel beams, with 200 m and 160 m of light and holds the four rectangular covers. In two of them solar energy was installed to generate 600 kW of power to be distributed throughout the electricity network surplus.
Scope, Challenges and Accomplished Objectives
- Building & Urbanization Management.
- Economic feasibility and a project design that allowed the construction a great stadium with an excellent quality / price ratio.
- The new RCDE Stadium in Cornella has received the prestigious 2010 Business Award, which distinguishes it as the world’s best sports facility in 2010. The stadium, with a spectacular multipurpose design, has been chosen from over a thousand nominations from around the world.
- The energy behavior of the building has been very positively evaluated in relation to environmental initiatives and resources used in its Sustainability operation and Energy Efficiency as well as the quality / price ratio obtained.
