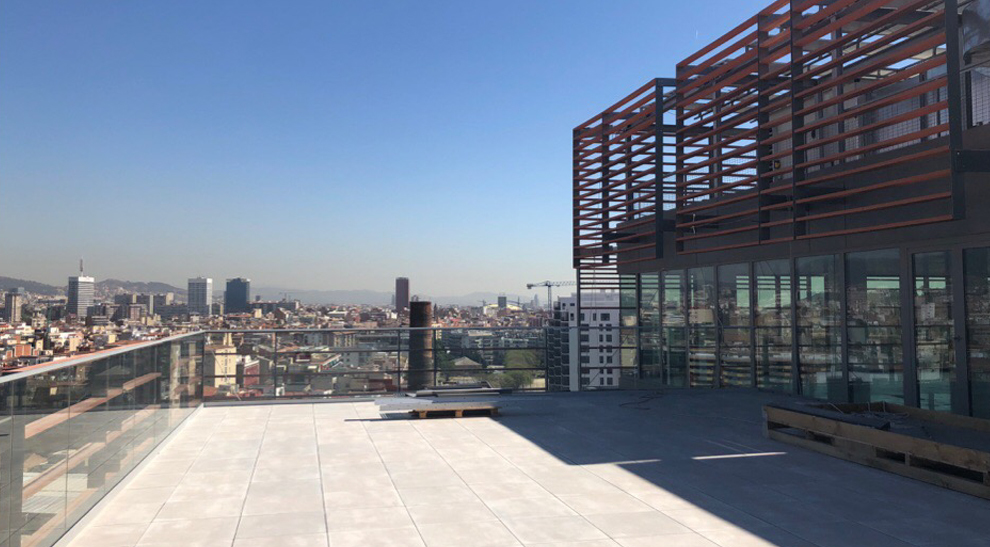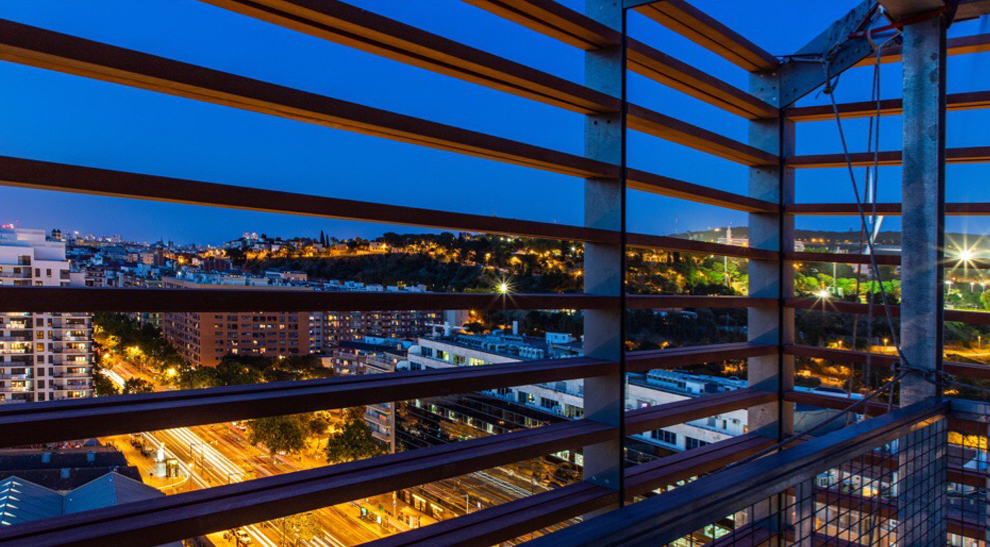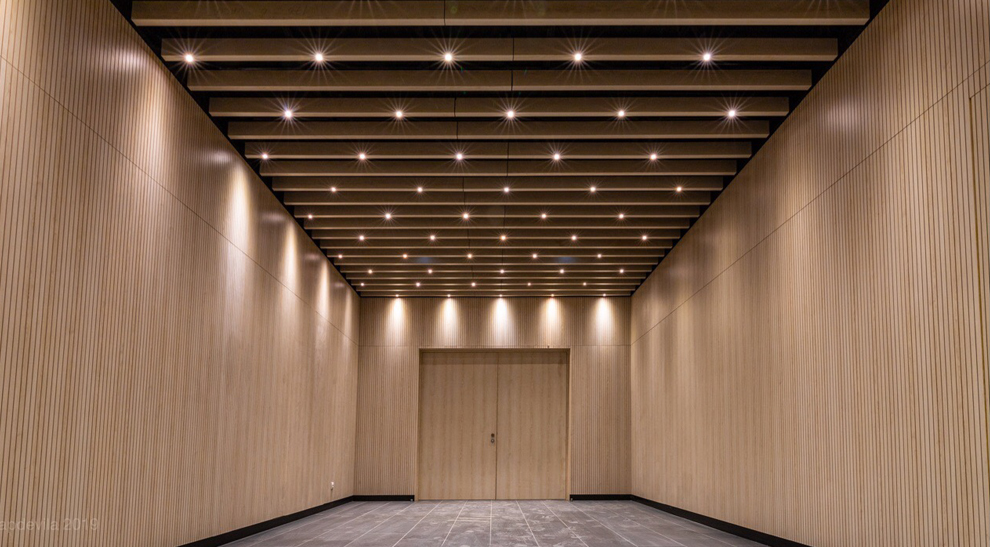The Project is in Barcelona, on the corner of Parcerisa and Gran Via de les Corts Catalanes streets, in the area of Batlló-Magoria close to Plaza Cerdá square.
The project is located on a plot with an area of 4,955 m2 and consists of a ground floor and a 12-story rental office building tower.
On the ground floor the commercial unit is designed to host a large store.
Floor levels from 1st to 10th are open floor areas with a central building core used for installation and vertical communications. In the same core the emergency staircases are also located.
The first floor has access to the ground floor rooftop, thus creates a common exterior area for the office building. On floors 11th and 12th the terraces are privately used by the office tenants.
Rooftop is occupied by Installations and the three Basement Floors are used as parking space, common areas and commercial units in the 1st Basement.
Scope, Challenges and Accomplished Objectives
- Project Monitoring for Green Clover Capital
- Project Monitoring for CaixaBank.
- Advice to Green Clover Capital in the Development Contract.
- Advice in BIM and Operations Management Software implementation.
- Project delivered on Budget according to Development Contract Budget.


