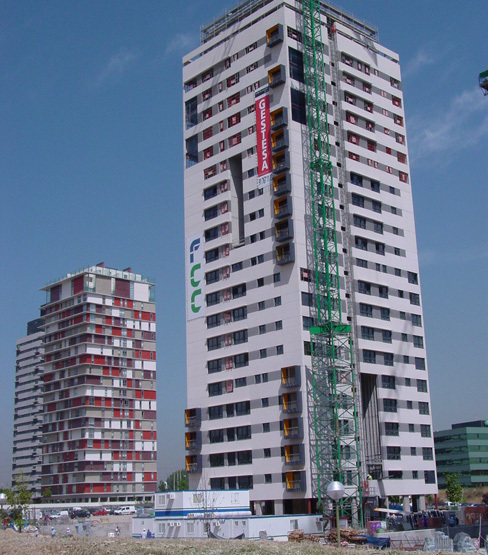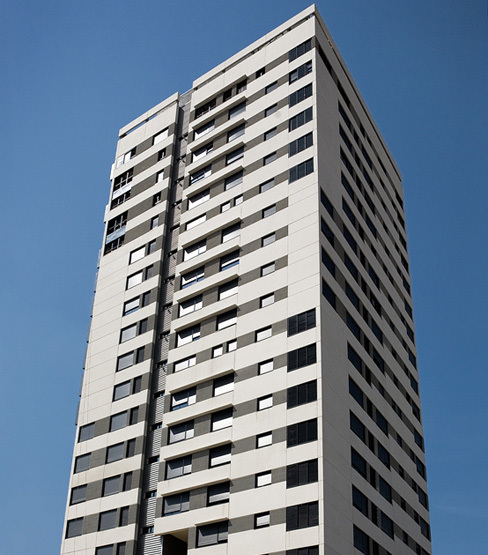Torre Gestesa Chamartín is one of Madrid’s landmarks, where many established business centers are. Its surroundings are provided with green areas and sports facilities, shopping areas, schools and health centers.
Its architectural design has been conceived under the most demanding current criteria of sustainability and energy efficiency in order to exploit natural resources such as the sun, wind and water.
The new 22-storey building, 83.55 meters high, occupies a floor area of 682.92 m². It is intended for residential use and consists of 164 exclusive units that include studios, apartments and duplexes. The 3 underground floors with 9,174 m² take in 251 parking spaces and a storage area.
Scope, Challenges and Accomplished Objectives
- Caixa Catalunya 83 Homes Project Monitoring:
- Implementation’s Monitoring.
- Time and Cost Follow-up.
- Fitted-out housing acceptance for the subsequent delivery to Caixa Catalunya.

